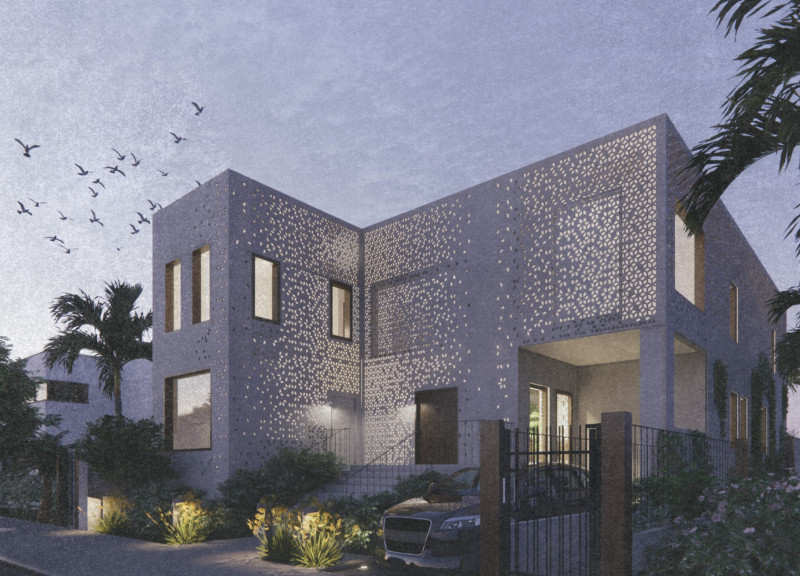5 key facts about this project
At its core, the design emphasizes connectivity—between spaces, between the building and its site, and between individuals within the community. The layout is organized to facilitate movement and interaction, guiding occupants through a series of distinct yet interconnected areas that cater to different activities. Each space within the project is designed with purpose, whether it be communal gathering areas, private meeting rooms, or functional zones serving specific tasks. This purposeful arrangement not only addresses the practical requirements of the users but also fosters an atmosphere of collaboration and engagement.
One of the notable aspects of this architectural project is its materiality. The careful selection of materials plays a crucial role in both the aesthetic and functional dimensions of the design. A combination of reinforced concrete, expansive glass panels, warm wood finishes, resilient steel components, and natural stone creates a rich palette that reflects the local context while ensuring durability. The use of glass fosters transparency and connects occupants to the surrounding environment, enhancing the experience of natural light and views. Meanwhile, wood elements insert a sense of warmth and comfort into the interior spaces, providing a balance to the more robust exterior materials.
Unique design approaches manifest in the building's integration of sustainable principles. The project employs passive solar design strategies that optimize energy use—large overhangs regulate heat gain, while operable windows encourage cross-ventilation. The inclusion of green roofs not only contributes to biodiversity but also assists in managing stormwater, implementing a strategy that respects the ecological conditions of the site. These sustainable features highlight a commitment to reducing the environmental impact while elevating the quality of the built environment.
The architectural design also displays an innovative approach to landscape integration. The site planning thoughtfully incorporates native vegetation and outdoor spaces that invite interaction and relaxation. Courtyards and terraces are strategically positioned to create outdoor rooms, providing spaces for informal gatherings and community events. These areas serve as extensions of the indoor environment, blurring the lines between inside and outside and reinforcing the building's connection to its surroundings.
Attention to detail is evident throughout the project. Architectural features such as carefully designed lighting, signage, and furnishings are all integral to the overall experience of the space. Ensuring that these elements align with the broader design philosophy emphasizes functionality while enhancing the project's character. The result is a cohesive aesthetic that is both inviting and intuitive, leading visitors through a journey that resonates with the architectural intent.
Overall, this architectural project stands as a significant addition to the urban landscape. It showcases a design that is both practical and inspiring, firmly rooted in a philosophical approach that values community, sustainability, and context. For those looking to delve deeper into the nuances of this architectural endeavor, exploring the architectural plans, architectural sections, and architectural designs will provide richer insights into its unique elements and the innovative ideas that shaped its development.


 Denise Hanna Kassab
Denise Hanna Kassab 























