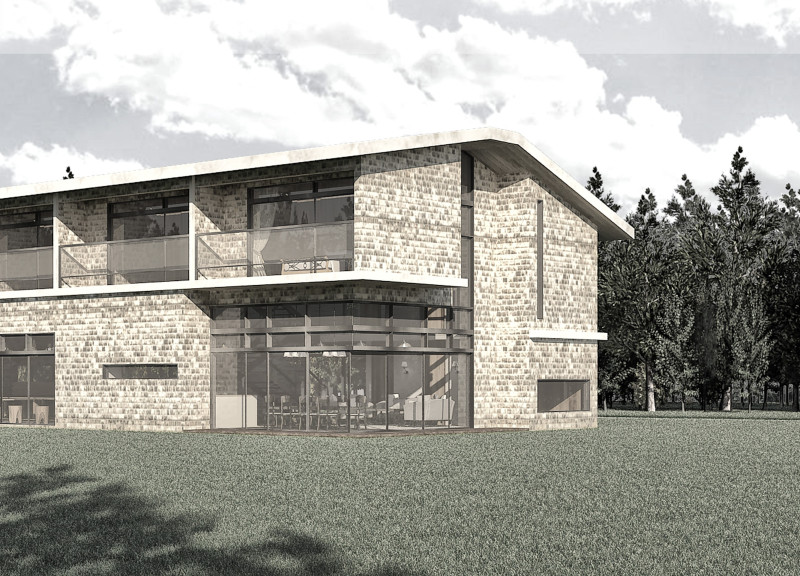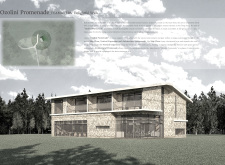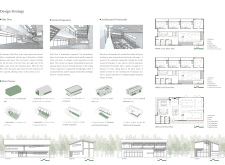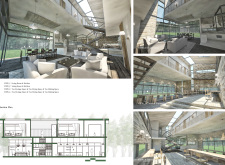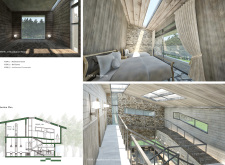5 key facts about this project
The Ozolini Promenade employs unique design approaches to achieve its integration with nature. One of the central features is the Skip Floor concept, which comprises a central staircase that vertically connects spaces while maintaining an open visual flow. This layout fosters social interactions in communal areas such as the kitchen and dining spaces. Additionally, the Vertical Expansion strategy emphasizes verticality, allowing natural light penetration and providing views of the trees and landscape. This enhances the experience of the interior while also connecting it to the surrounding nature.
The project incorporates an Architectural Promenade, designed as a visual and functional pathway that facilitates movement throughout the structure. This feature encourages visitor exploration and fosters engagement with various activities taking place in the building, such as tea processing. The materiality reflects a commitment to local construction practices, utilizing natural stone, timber, glass, and steel. These materials not only enhance aesthetic appeal but also support sustainability, establishing a harmonious relationship with the environment.
Attention has been given to experiential aspects within the design. Dedicated meditation and rest areas provide serene environments for reflection, with ample natural light and views of the forest, contributing to the overall calming atmosphere. The architectural plans and sections illustrate the strategic layout and design philosophy, which prioritize interaction with the surrounding landscape while addressing functional needs.
For those interested in exploring the technical aspects of the Ozolini Promenade further, detailed architectural plans, sections, and designs are available, offering insights into the project’s innovative architectural ideas and methodologies.


