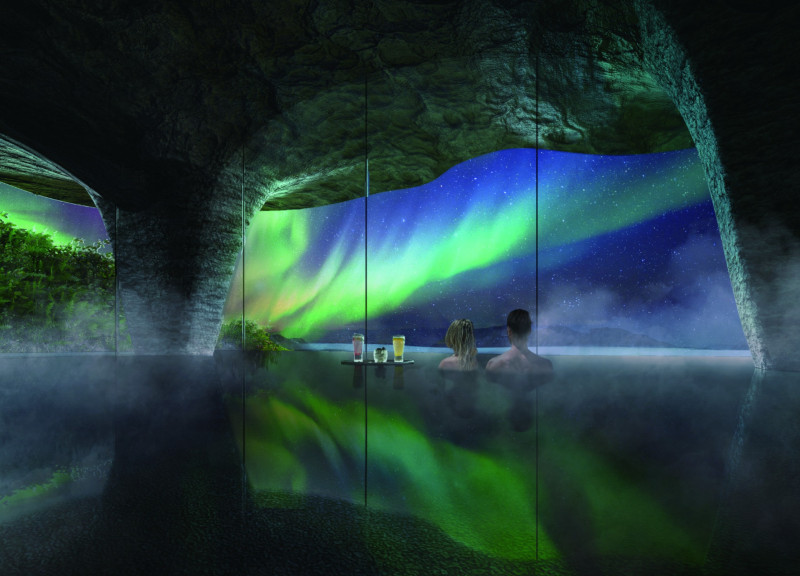5 key facts about this project
From an architectural standpoint, the design showcases a thoughtful balance between aesthetics and usability. The exterior façade, characterized by a combination of warm-toned natural stone and modern glass, reflects a commitment to materiality that evokes both strength and transparency. This choice of materials plays a significant role in grounding the structure in its environment while allowing for ample natural light to penetrate the interior spaces. The welcoming nature of the building is accentuated by carefully designed entryways that encourage foot traffic and invite interaction.
Internally, the layout prioritizes flexibility and adaptability. Open-concept spaces are strategically arranged to facilitate a variety of functions, from workshops and meetings to casual gatherings. The incorporation of movable partitions allows for dynamic reconfiguration of the spaces, catering to diverse group sizes and activities. This functional adaptability not only maximizes the utility of the building but also promotes a sense of community interaction across different user groups.
A key distinctive feature of the project is its integration of sustainable design principles. The use of high-performance glazing minimizes energy consumption, while strategically placed overhangs provide shade during peak sun hours, further enhancing energy efficiency. Additionally, the incorporation of green roofs and native landscaping contributes to biodiversity, while also offering spaces for relaxation and contemplation. These elements form a cohesive narrative that underscores the project’s commitment to environmental responsibility.
The architectural design also pays homage to its geographical location through the inclusion of locally sourced materials, which reinforce a sense of place. The project draws inspiration from the vernacular architecture of the region, blending modern design elements with traditional motifs. This thoughtful approach not only enriches the visual appeal but also fosters a deeper connection between the building and its surroundings.
Lighting plays an essential role in enhancing the spatial experience. Natural light is strategically harnessed through skylights and expansive windows, creating a warm and inviting ambiance throughout the interior. In the evenings, ambient lighting design highlights architectural features and creates a welcoming atmosphere, encouraging continued use of the facility after dark.
Beyond functionality and aesthetics, the project is a reflection of the community's aspirations. It serves as a hub for cultural exchange, promoting social cohesion and fostering inclusive engagement among residents. The design encourages collaboration, whether it be through shared workspace, event spaces, or informal gathering areas. This commitment to community engagement positions the building as a vibrant center of activity, fostering connections that extend far beyond its walls.
In summary, this architectural project stands as a testament to thoughtful design that respects its context while providing a multifunctional space for the community. Its unique design approaches, from material selection to sustainable practices, underscore a commitment to both aesthetics and functionality. The integration of community-focused spaces illustrates a forward-thinking approach to architecture, emphasizing the importance of social interaction in today’s urban environments. To explore the architectural plans, sections, and various design ideas that shape this project, we encourage further examination of the detailed presentation.


 Yuki Takata,
Yuki Takata, 























