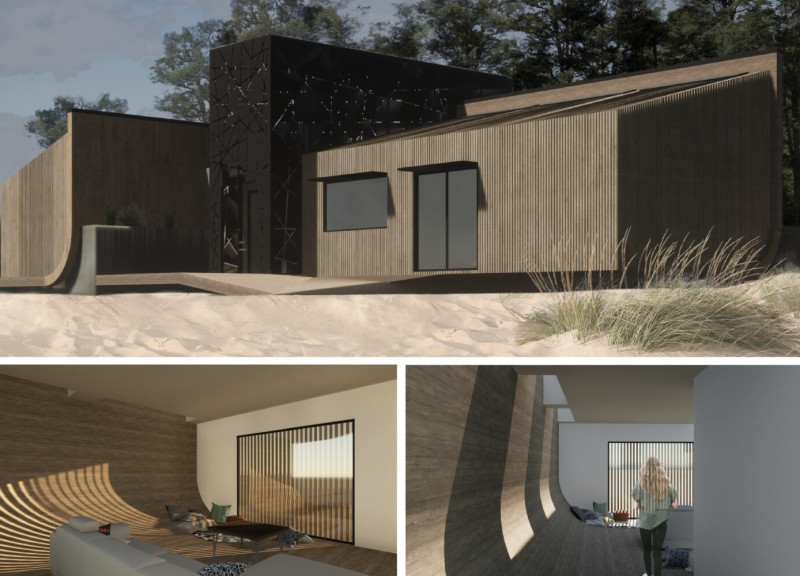5 key facts about this project
At its core, the project represents more than just a physical structure; it embodies the aspirations of those it seeks to serve. Designed to accommodate a variety of functions, the architecture allows for flexible use, catering to both individual and communal activities. The multifunctional spaces encourage interaction and participation, enhancing community engagement. By applying a user-centric approach, the architects have crafted a design that considers the diverse needs of its occupants, promoting adaptability and reusability.
Key architectural elements within the project demonstrate a meticulous attention to detail. The exterior façade features a harmonious blend of materials that articulate the building's form, with a thoughtful selection of textures and colors that reflect the local vernacular. Natural materials such as wood and stone are used alongside modern elements like glass and steel. The wood provides warmth and a human scale, while stone adds a sense of permanence and connection to the site’s geology. The glass components facilitate a seamless transition between the interior and exterior, allowing for ample natural light that contributes to a welcoming environment.
The design incorporates ample green spaces that not only enhance the aesthetic appeal but also serve ecological functions, such as rainwater management and biodiversity support. Open areas are artfully integrated into the layout, providing opportunities for relaxation and informal gatherings. Such thoughtful landscaping encourages users to interact with the natural environment, fostering an appreciation for the surrounding ecosystem.
Unique design approaches are evident throughout the project. The architects have prioritized energy-efficient systems, utilizing passive design strategies that maximize ventilation and minimize energy consumption. Solar panels discreetly integrated into the roofline showcase the commitment to renewable energy sources, aligning with modern sustainable practices. Additionally, water conservation strategies are emphasized through the use of native plants and pervious paving materials, which help manage stormwater runoff effectively.
The internal layout further enhances the project's usability, with spaces arranged to flow intuitively while allowing for a variety of uses. Flexible room configurations enable users to adapt the spaces for different activities, ensuring that the architecture remains relevant over time. The careful consideration of acoustic properties contributes to a balanced environment, accommodating both quiet study and lively discussions without detracting from the overall user experience.
Moreover, the incorporation of technology is seamlessly woven into the fabric of the architecture. Smart building systems enhance the operational efficiency of the space, providing occupants with climate control, lighting options, and security measures that promote comfort and safety. This thoughtful integration illustrates the architects' forward-thinking mindset, ensuring that the design remains functional and adaptable in an ever-evolving technological landscape.
This architectural project not only meets immediate functional needs but also sets a precedent for future developments in the area. By embracing a holistic approach that includes community input and ecological considerations, it serves as a model for how architecture can positively influence both individuals and communities.
Readers interested in delving deeper into the project's sophistication are encouraged to explore the presentation of the architectural plans, architectural sections, and architectural designs. Engaging with these elements will provide valuable insights into the architects' innovative ideas and the overall vision that shapes this project.


 Samuel Maxton Vivian
Samuel Maxton Vivian 




















