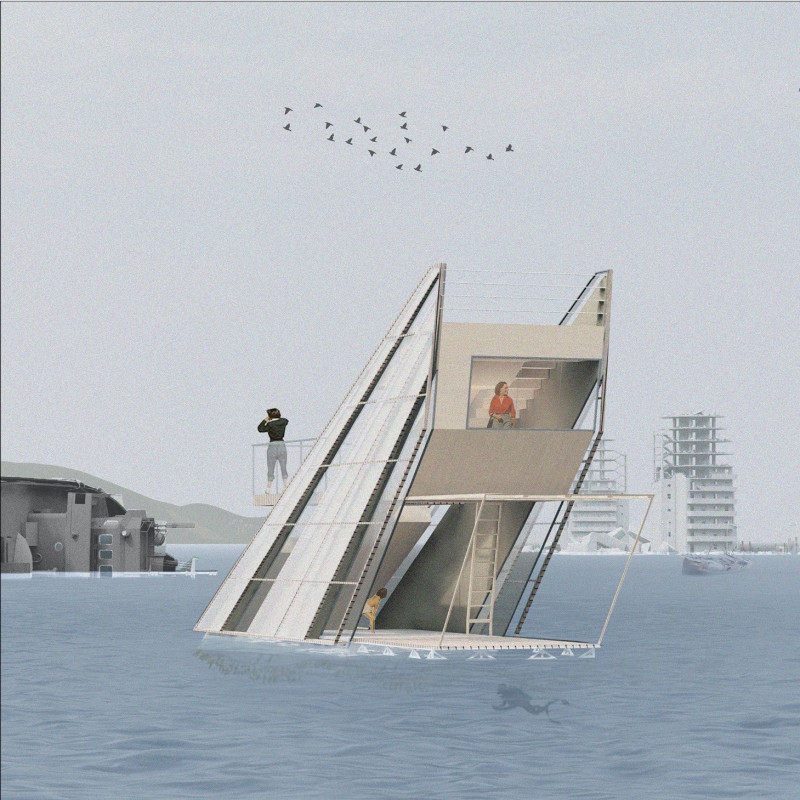5 key facts about this project
The design of the building reflects a thorough understanding of the local context, integrating with the surrounding landscape while making its own distinct statement. Its location, characterized by a blend of natural beauty and urban infrastructure, informed the design decisions, ensuring that the architecture complements the existing environment. The use of local materials connects the building to its geographical setting, fostering a sense of place and heritage. Materials selected for the project include locally-sourced timber, natural stone, and glass, which collectively contribute to both the durability and aesthetic qualities of the structure.
A central theme of this architectural endeavor is sustainability. The design incorporates energy-efficient systems and sustainable practices that are responsive to the climatic conditions of the region. The orientation of the building maximizes natural light, reducing the need for artificial illumination during daylight hours. This careful consideration of energy use demonstrates a commitment to ecological responsibility, creating a model for future projects in the area. Additionally, green roofs and permeable walkways are included in the design, promoting biodiversity and allowing for rainwater management, which is particularly relevant in urban settings.
Internally, the layout is designed to facilitate a flow of movement that encourages congregation and interaction among visitors. Open spaces are strategically distributed, creating opportunities for various activities and events. Flexible spaces can be adapted for community workshops, art exhibitions, or public meetings, showcasing the building's versatility. The inclusion of outdoor areas further enhances this, providing serene spots for relaxation and informal gatherings.
The architectural design employs a modern language while respecting traditional forms. The rooflines and facade articulation evoke familiarity, making the structure approachable yet contemporary. The interplay between solid and transparent materials adds complexity to the visual narrative, creating a dynamic facade that changes with the time of day and the changing seasons. Thoughtful details such as overhangs and shading devices not only contribute to the building's sustainability but also enrich the user experience through the modulation of light and shadow.
Unique design approaches in this project include the incorporation of biophilic design elements that emphasize connections to nature. The large windows frame views of the surrounding landscape, inviting the outside in and enhancing the overall well-being of the occupants. This feature reflects a growing trend in architecture to create environments that are not only functional but also promote mental and physical health.
Moreover, the community aspect of the project cannot be overstated. By involving local stakeholders in the design process, the architects ensured that the building resonates with the needs and desires of its future users. This participatory approach not only fosters a sense of ownership among community members but also enriches the design by incorporating diverse perspectives and ideas.
The architectural plans, sections, and detailed designs of the project reveal a meticulous attention to detail and a clear vision for the building's impact on the community. For those interested in exploring the nuances of this project further, examination of these architectural components will provide deeper insights into the thought processes and design strategies that guided its creation. The blending of functionality, community responsiveness, and sustainability makes this architectural project a notable contribution to the field, reflecting a trend toward thoughtful, user-centric design. Readers are encouraged to delve into the project presentation, where additional specifics about architectural designs, proposed layouts, and innovative design ideas await.


























