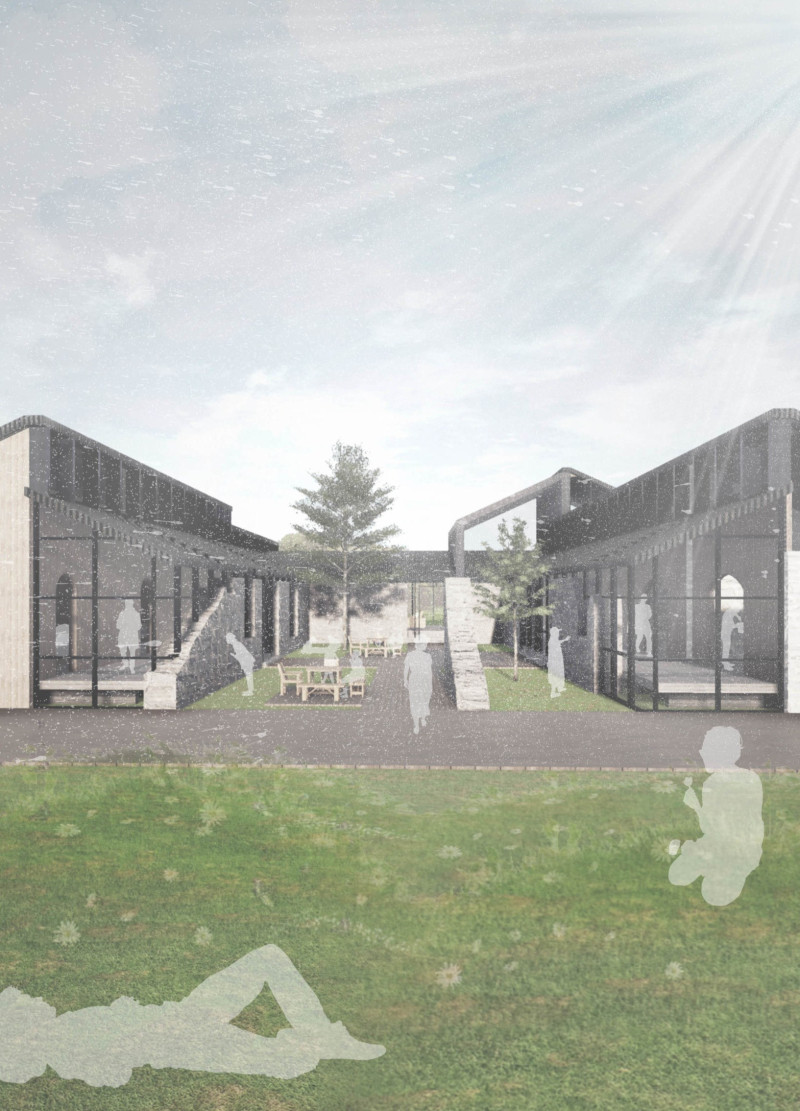5 key facts about this project
At its core, the project embodies a thoughtful response to its geographical location, seamlessly integrating with the local flora while addressing the needs of its users. The architectural design focuses on fostering community interactions by providing multifunctional spaces that encourage collaboration and socialization. The arrangement of various zones—communal dining areas, private rooms, and shared lounges—facilitates an organic flow of movement, allowing users to navigate the space effortlessly and engage with one another.
The design solution employs a variety of materials that speak to sustainability and local context. The use of local stone provides durability and a sense of permanence, while timber is chosen for its natural warmth and aesthetic appeal. Large expanses of glass not only enhance the building’s visual connection to the outside but also allow ample natural light to permeate the interior, creating a warm and inviting atmosphere throughout the day. This careful selection of materials underpins the project’s overall design philosophy, emphasizing an ecological approach and a commitment to enhancing the natural environment.
One of the most noteworthy aspects of PUPA is its adaptive design strategy. The interior layout is intentionally flexible, with open-plan concepts that can be reconfigured as the needs of the occupants evolve. This adaptability is vital in contemporary architecture, where spaces must cater to a range of activities and social dynamics. Users can easily reshape areas for various communal activities or intimate gatherings, allowing for a dynamic interaction with the architecture.
In addition to adaptability, PUPA incorporates elements of sustainable design that benefit both the building and its occupants. Passive solar strategies are employed to optimize natural light and thermal efficiency, greatly reducing the reliance on artificial heating and cooling systems. Furthermore, rainwater harvesting systems have been integrated, allowing the building to capture and utilize local water resources effectively. Natural ventilation is thoughtfully considered in the design, ensuring that airflow is maximized, which contributes to a healthier indoor environment. These sustainable features highlight a commitment to environmentally responsible architectural practices.
The project also excels in stimulating the sensory experiences of its users. Thoughtfully placed pathways weave through the site, fostering a profound connection to the surrounding landscape. The integration of greenery, water features, and the natural sounds of the environment enhance the immersive experience, exemplifying architecture that not only shelters but enriches the lives of those who interact with it.
PUPA stands out as a holistic architectural endeavor that prioritizes the symbiotic relationship between human activity and the natural world. It encourages occupants to reflect on their growth and evolution while fostering a sense of community within its spaces. The emphasis on sustainable materials, flexible configurations, and sensory richness exemplifies a modern design approach that is relevant and applicable to today's architectural discourse.
For those interested in understanding the finer details of this project, including architectural plans, architectural sections, and various architectural designs, we encourage an exploration of the project presentation to gather deeper insights into its unique architectural ideas and how they manifest within this transformative and thoughtful space.


























