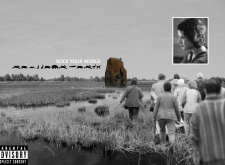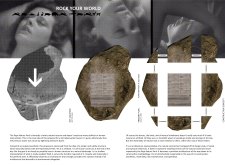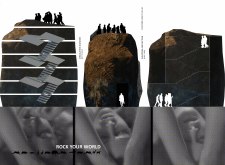5 key facts about this project
With a clear focus on its primary function, the architecture provides spaces that are not only practical but also encourage interaction and engagement among users. The layout is carefully organized to foster connectivity, ensuring that various zones within the building flow seamlessly into one another. This organization supports both collaborative activities and solitary pursuits, catering to the diverse needs of its occupants.
The materials selected for this project play a crucial role in its overall design narrative. A combination of natural and sustainable materials was purposefully chosen to create a tactile and visually appealing experience. The use of stone and wood contributes warmth and a sense of permanence, while glass elements enhance transparency and connection with the environment. This intentional choice of materials reflects a commitment to sustainability, prioritizing renewable resources and energy-efficient solutions throughout the building process.
Unique design approaches are evident across various architectural elements. One notable feature is the integration of biophilic design principles, which seek to establish a deeper connection between occupants and nature. By incorporating greenery both within and around the building, the design promotes well-being and integrates the natural surrounding into the architectural experience. This can be seen in features such as green roofs, living walls, and landscaped terraces, which not only enhance aesthetics but also improve air quality and biodiversity.
Another integral component of the project is its adaptability. The design accommodates multiple uses and can evolve over time with the needs of the community. Flexible spaces, movable partitions, and multi-functional areas allow the architecture to remain relevant and effective over the years. This foresight demonstrates an understanding of the changing dynamics of urban life and the importance of versatile design.
The lighting strategy employed in the project is also noteworthy. Natural light is maximized through strategically placed windows and skylights, allowing for an abundance of daylight to penetrate the interior spaces. This not only reduces reliance on artificial lighting but also creates a pleasant atmosphere that enhances the user experience. Furthermore, the interplay of light and shadow is meticulously considered, adding depth and character to the architecture.
Additionally, the project promotes sustainable practices through energy-efficient systems, such as solar panels and rainwater harvesting techniques. These measures reduce the building's environmental footprint while supporting its operational efficiency. This focus on sustainability extends beyond mere materials to encompass the entire lifecycle of the building, showcasing a holistic approach to architecture that prioritizes responsibility towards the planet.
In exploring this architectural design, one can gain a deep understanding of the project’s intention to not only serve its immediate purpose but also to enrich the urban environment. The attention to detail, thoughtful material choices, and innovative approaches all contribute to creating a space that is not just a building but a vital part of its community. For further insights into the architectural nuances, including architectural plans, architectural sections, and architectural designs, readers are encouraged to delve deeper into the project presentation. Engaging with these elements will provide a fuller picture of the architectural ideas that inform this significant work.


























