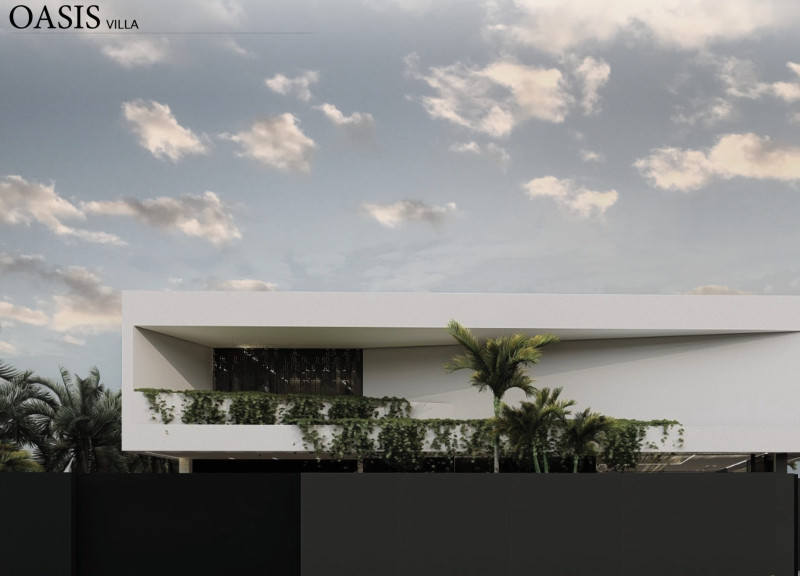5 key facts about this project
At its core, the design represents a fusion of innovative architectural practices and sustainable principles. The emphasis on environmental considerations is evident throughout the structure, where natural materials play a key role in both the exterior and interior environments. The strategic use of concrete and timber not only reinforces the building’s stability and durability but also introduces warmth and texture to the surfaces. This materiality fosters a connection between the interior spaces and the surrounding landscape, inviting nature into daily human experiences.
The project is meticulously organized, allowing for an efficient flow of movement across different areas. Open-plan layouts facilitate collaboration and social interactions, which are central to its function. Each space is designed with careful attention to user experience, ensuring that individuals can navigate seamlessly from one area to another. The positioning of windows and the inclusion of skylights flood the interiors with natural light, promoting a vibrant atmosphere that supports productivity and well-being.
A particularly noteworthy aspect of the design is the incorporation of green elements, which contribute to the overall sustainability of the project. Roof gardens and vertical landscaping not only enhance biodiversity but also reduce the urban heat island effect, providing environmental benefits to the immediate surroundings. The project exemplifies a commitment to a healthier urban environment and prioritizes the well-being of its occupants.
The façade of the building is characterized by a sophisticated blend of textures, achieved through the use of various materials. The interplay between smooth, polished surfaces and rougher textures creates visual interest while maintaining coherence across the overall design. This choice of materials is not just aesthetic; it serves functional purposes, such as thermal insulation and energy efficiency, aligning with contemporary standards of sustainable architecture.
In addition to its external attributes, the project's interior spaces are designed to be flexible, catering to a range of activities. Thoughtfully curated furnishings and smart layouts allow for reconfiguration according to the needs of users, whether for community gatherings, educational activities, or quiet contemplation. This adaptability showcases a forward-thinking approach that anticipates changing needs over time, reflecting a dynamic understanding of how architectural spaces can evolve.
The architectural design also pays homage to the local culture and tradition, interpreting these elements through a modern lens. By incorporating local craftsmanship and materials, the project fosters a sense of belonging and emphasizes the importance of community identity. This connection to the local context gives the architecture a unique character that resonates with its users.
Moreover, the integration of technology into the design strategy enhances operational efficiency. Smart building systems monitor energy use and environmental conditions, promoting sustainability while also improving comfort for users. This foresight into the integration of technology not only addresses contemporary challenges but also sets a benchmark for future architectural projects.
As you explore the various facets of this architectural project, consider delving into the detailed architectural plans and sections presented. These documents provide a deeper understanding of the design intentions and reveal the nuanced strategies employed to address both functional and aesthetic considerations. Engage with the architectural designs and ideas that brought this project to life, reflecting the thoughtful synthesis of community needs and innovative design solutions. By examining these aspects, you will appreciate the complexity and responsiveness of the architecture that has been carefully crafted to serve its purpose within the urban fabric.


























