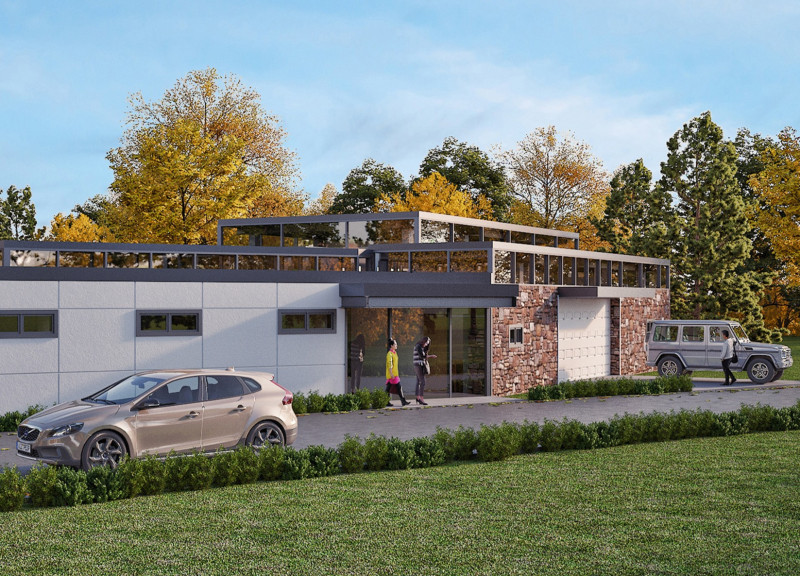5 key facts about this project
Designed as a guest house, the project provides a welcoming environment where visitors can engage in tea-making workshops while also enjoying private accommodations and communal spaces. This duality allows the guest house to function not only as a place for relaxation but also as a hub for cultural exchange, education, and activities centered around the tea-making craft. The overall design emphasizes integration with the natural landscape, ensuring that the structure is both visually appealing and energetically efficient.
Key components of the Ozolini Teamakers Guest House include a thoughtfully organized interior layout that separates public and private spaces. Public areas feature expansive windows and skylights that invite abundant natural light and dramatic views of the surrounding environment. These design choices encourage interaction among guests and serve to connect the interior experiences with the serene nature outside. The communal living room functions as the heart of the guest house, designed for social gatherings, workshops, and relaxation.
The private quarters provide guests with necessary solitude, and their careful positioning allows for proximity to nature without sacrificing privacy. The inclusion of comfortable bedrooms and well-equipped restrooms reflects a commitment to quality and functionality, catering to the varied needs of both individual guests and larger groups.
Materiality plays a significant role in the architectural design of the guest house. The use of natural stone draws upon the historical aspects of the site while ensuring durability. Reinforced concrete forms the structural framework, providing the necessary support for the building's design. Meanwhile, large glass panels enhance transparency, resulting in an inviting atmosphere that promotes engagement with the landscape. Wood elements throughout the interior create a warm ambiance, balancing the robustness of stone and concrete with comfort and texture.
Unique design approaches are evident throughout the project, particularly in its commitment to sustainability. By implementing passive solar design principles and utilizing local materials, the guest house minimizes its environmental footprint. The project also incorporates advanced systems for heating and cooling, ensuring that it operates efficiently throughout the year.
Moreover, the architectural design encourages an appreciation for craftsmanship through the integration of local artisans' skills, particularly in the stonework and tea-making facilities. This not only reinforces the community connection but also enhances the educational aspect of the space, where visitors can learn about traditional practices while enjoying modern comforts.
The Ozolini Teamakers Guest House is an exemplary embodiment of how architecture can bridge the gap between the past and present, creating a serene space that honors local culture while promoting an active lifestyle centered around tea-making. The thoughtful design choices and careful consideration of materials set this project apart, ensuring it resonates with both local and international visitors. To explore the project presentation further, including architectural plans, sections, designs, and innovative architectural ideas, we encourage readers to delve deeper into the details of this inspiring guest house.


























