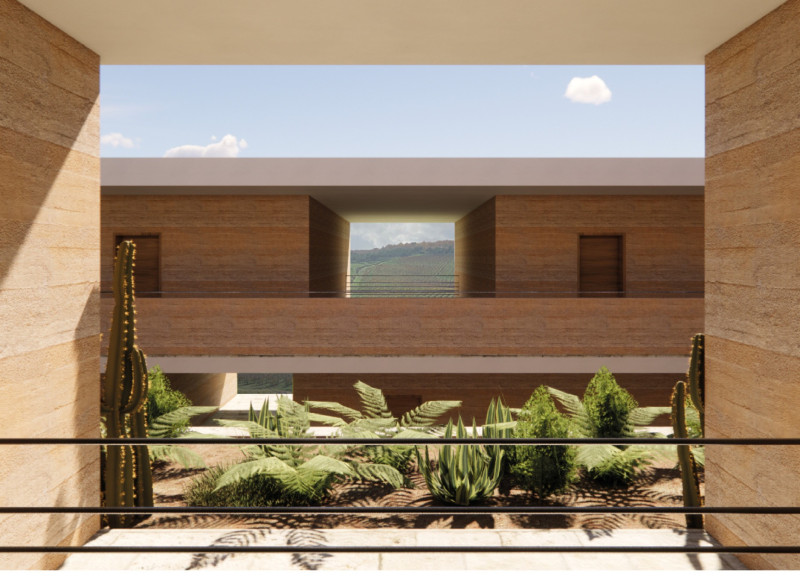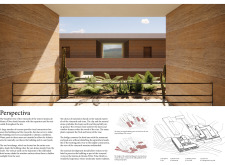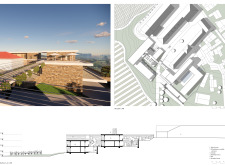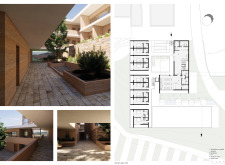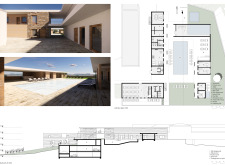5 key facts about this project
The project includes several key areas, each contributing to the overall functionality and aesthetic quality of the site. At the heart of the design is the new collection of hotel rooms, thoughtfully positioned to provide stunning views of the vineyards. This arrangement not only prioritizes guest comfort but also immerses visitors in the vineyard experience. The restaurant occupies a central location within the design, allowing easy access for both hotel guests and wine tasters. It is designed to highlight local culinary traditions, further enriching the winery's role as a hub of cultural engagement.
In addition to accommodations and dining, the project incorporates a pool area that enhances the overall hospitality experience. By melding the pool seamlessly into the landscape, the design focuses on creating a resort-like atmosphere that encourages relaxation and enjoyment of the natural surroundings. The event spaces, also a crucial element of the project, provide venues for gatherings, wine tastings, and community events, thereby strengthening the winery's ties to both locals and tourists.
A notable design feature is the inclusion of an underground car park, which minimizes visual clutter on the surface and allows for uninterrupted views of the vineyards. This conscious planning reflects a modern approach to site organization and environmental responsibility. The architectural layout incorporates a series of terraces and balconies that foster outdoor interaction, creating spaces that are inviting and accessible.
Throughout the project's design, careful consideration has been given to material selection. Natural stone resonates with the local context, fostering a sense of connection to the earth. Wooden vertical panels, reminiscent of vineyard structures, contribute warmth and character to the façade. Concrete elements add structural integrity while complementing the modern aesthetic. Expansive glass surfaces further enhance the building’s relationship with the outside environment, allowing natural light to filter through and providing sweeping vistas of the landscape.
Unique design approaches permeate the project, such as the overhanging roof elements designed for solar shading. This practical solution reduces reliance on mechanical cooling, reflecting an architectural ethos that prioritizes sustainability and environmental impact. The design not only meets functional requirements but also heightens the aesthetic experience, presenting a fluid interaction between interior spaces and the exterior environment.
Landscaping is a crucial aspect of the overall design, carefully executed to enhance the natural beauty of the site. Native plants and water features are integrated into the outdoor spaces, promoting biodiversity and creating tranquil areas for guests to enjoy. This attention to ecological detail reiterates the project’s commitment to sustainability, aligning with contemporary architectural ideas focused on harmony with nature.
The Quinta do Monte d'Oiro Winery expansion project stands as a testament to the effective blending of modern architectural language with a deep respect for cultural and environmental context. Visitors are invited to immerse themselves in a space that celebrates both winemaking and hospitality, offering an enriching experience that extends beyond mere functionality. To explore this project in further depth, including the intricate architectural plans, detailed architectural sections, and innovative architectural designs that define its character, readers are encouraged to engage with the comprehensive presentation available. This exploration will provide deeper insights into the thoughtful architectural ideas that shape the project and the experience it offers.


