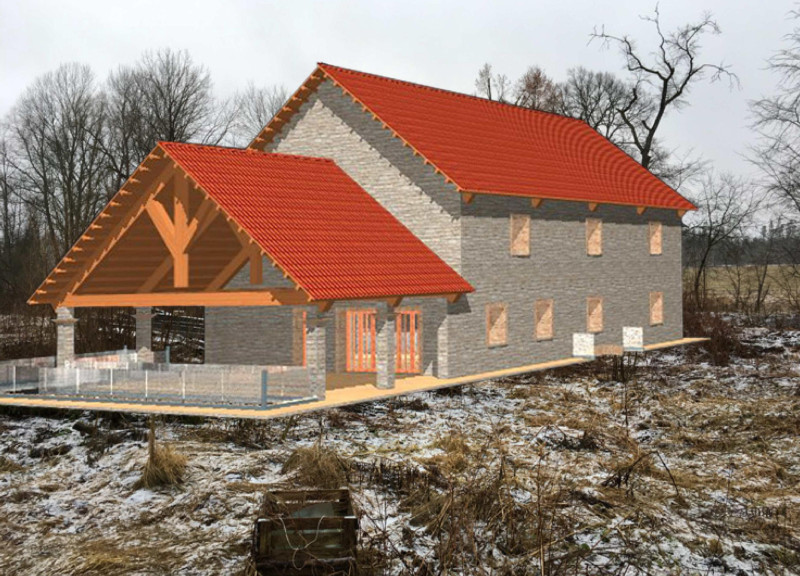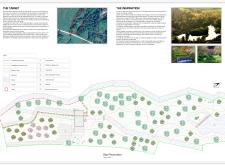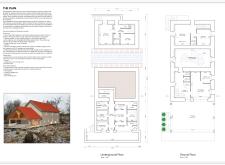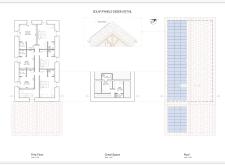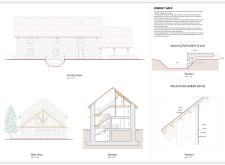5 key facts about this project
At its core, the project represents a synthesis of historical reverence and modern design principles, showcasing a unified vision for restoring and revitalizing an important local landmark. The renovated space serves multiple functions including communal gathering areas, wellness facilities, and areas for reflection—all interwoven with the natural environment.
The project layout is intuitively organized into distinct zones that facilitate various activities while promoting social interaction. The main building features a ground floor equipped with communal spaces such as a kitchen, dining area, and meditation room, which encourage engagement among visitors. An intelligently designed underground level houses wellness amenities like saunas and silent spaces aimed at relaxation, further reinforcing the project’s dedication to holistic well-being.
Unique features of this architectural design include the integration of outdoor meditation zones and children's playgrounds, which are thoughtfully arranged to foster connection with nature and community interaction. These areas not only enhance the user's experience but also underscore the project’s commitment to creating a family-friendly environment.
The materiality of the project plays a crucial role in achieving its objectives. The use of natural stone for the façade helps maintain a visual connection to the barn’s historical context while ensuring durability. Incorporating wood throughout the design adds warmth and a tactile quality that invites users to engage more intimately with their surroundings. Expanses of glass are used strategically to maximize natural light and frame picturesque views of the landscape, seamlessly blending the indoors with the outdoors.
Moreover, the roof is designed with sustainability in mind, featuring solar panels that promote energy independence. The project also integrates a mini-hydropower plant within the site's water features, further enhancing its ecological responsibility and commitment to renewable energy. These sustainable technologies are pivotal elements that not only support the building’s function but also align with contemporary standards for environmental stewardship.
The project’s unique design approach lies in its ability to adapt an existing historical structure for new societal purposes while preserving its authenticity. This adaptive reuse concept illustrates the architects' desire to honor the past while creating a space that meets present-day demands. The result is an architectural solution that encourages community connection, ecological awareness, and personal wellness.
Overall, this project exemplifies a meticulous approach to architecture that balances historical integrity with modern functionality. Its thoughtful organization, meaningful material choices, and innovative design strategies collectively contribute to a revitalizing environment that engages users while respecting its historical roots. Readers interested in a deeper exploration of this architectural endeavor are encouraged to review the architectural plans, architectural sections, architectural designs, and architectural ideas presented. These elements provide valuable insight into the project's execution and vision.


