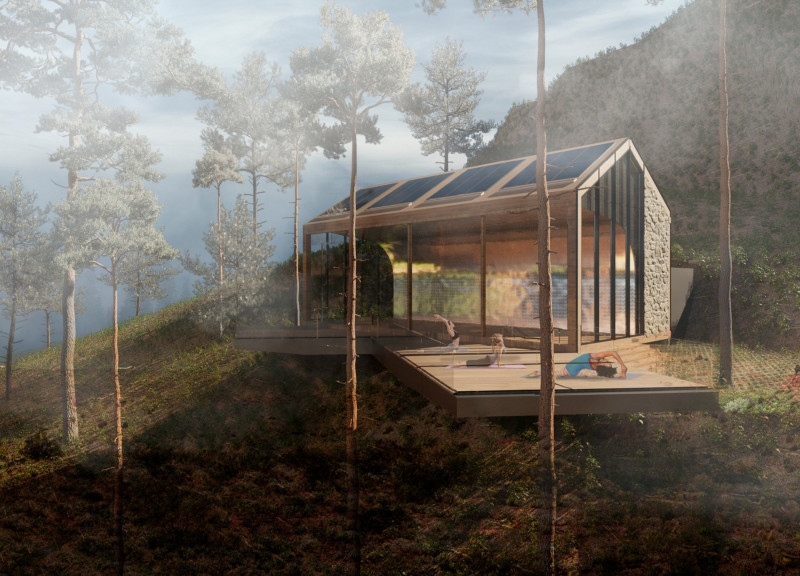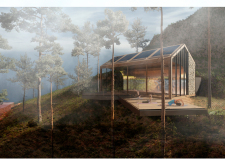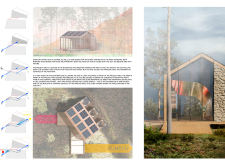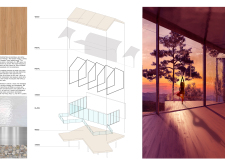5 key facts about this project
At its core, the project represents a vision of contemporary living that emphasizes light, space, and ecological awareness. The careful orientation of the building allows for optimal exposure to natural light, with large glass facades strategically placed to frame stunning views of the diverse topography. This approach invites the landscape into the living experience, creating a dynamic interaction between the occupants and their environment.
The primary function of this architectural design extends beyond merely providing a home; it is a sanctuary that encourages well-being and mindfulness. Spaces within the project are thoughtfully arranged to support various activities that affirm communal and individual practices. A yoga hall is integrated into the design, offering a serene area for physical and mental exercises, while communal kitchen and dining spaces encourage social interactions. Verandas and outdoor terraces extend the usable area, allowing for leisure and relaxation while promoting an appreciation for the immediate natural surroundings.
The project showcases unique design approaches that highlight its commitment to sustainability. The use of varied materials, such as stone, wood, glass, and metal, demonstrates a careful selection process intended to enhance both functionality and aesthetic appeal. Natural stone serves as the building's foundation, grounding it within the landscape, while warm wood finishes create inviting interiors. Expansive glass elements not only maximize sunlight infiltration but also facilitate a seamless transition between the indoors and outdoors, blurring the boundaries that typically separate these realms. The inclusion of metal in structural supports ensures durability and longevity, reinforcing the architectural integrity of the design.
Sustainability is further prioritized through the integration of energy-efficient systems. Solar panels are cleverly incorporated into the roof design, perfectly positioned to capture sunlight and reduce energy dependency. Additionally, a rainwater harvesting system is in place, designed to collect and utilize precipitation for irrigation and household uses, showcasing a proactive approach to resource management. These elements not only contribute to a lower ecological footprint but also encourage a lifestyle that values conservation and sustainable practices.
Attention to detail is crucial in the realization of this project. The use of varying ceiling heights and open floor plans enhances spatial dynamics and creates an inviting atmosphere throughout the various living areas. The architecture's elevation and light manipulation techniques provide both private and communal spaces the ability to adapt to changing light conditions throughout the day, promoting comfort and enhancing the living experience. This nuanced approach reflects an understanding of how people interact with their environments, enhancing overall satisfaction.
This architectural design project effectively illustrates the potential of thoughtful, environmentally considerate architecture. The conceptual framework, material choices, and innovative approaches to space utilization collectively foster a setting conducive to modern living amidst nature. Those interested in exploring the nuances of this design further are encouraged to examine the architectural plans, sections, and ideas presented, which provide deeper insights into its comprehensive design strategy and execution.


























