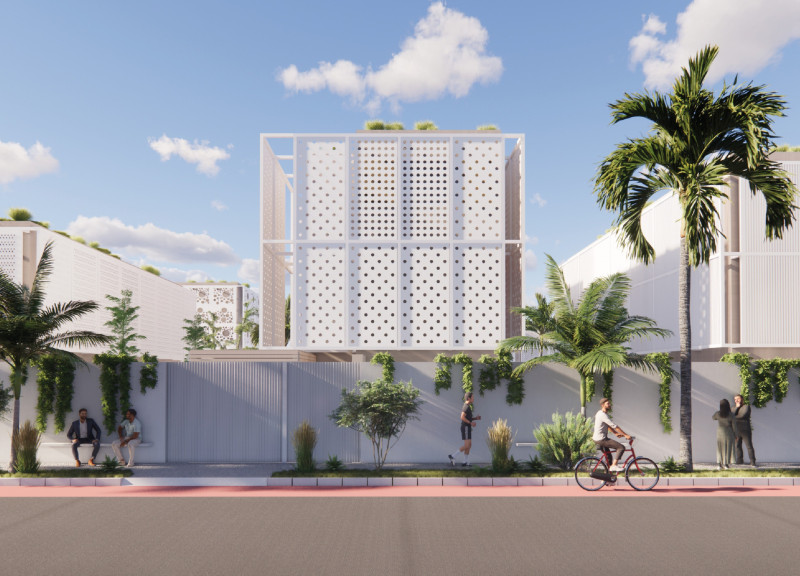5 key facts about this project
One of the most significant aspects of this project is its responsiveness to the surrounding environment and cultural context. The design incorporates local materials and architectural elements that resonate with the area's historical character, while simultaneously introducing modern design principles. This duality enhances the building's ability to fit seamlessly into the neighborhood while expressing contemporary ideals through its clean lines and open spaces.
At the core of the design is a modular approach that maximizes space and efficiency. The layout consists of versatile living spaces that can adapt to the needs of the occupants. Large windows and strategically placed openings allow for abundant natural light, promoting a connection with the outdoors. The integration of green spaces, both within and outside the building, emphasizes sustainability and enhances the well-being of the residents. The project prioritizes access to nature, reflecting an understanding of its calming effects and the importance of incorporating greenery in urban settings.
The materiality of the building contributes significantly to its overall aesthetic. A carefully curated selection of materials has been employed, including locally sourced stone, wood, and glass. These materials not only relate to the landscape but also offer durability and low maintenance, ensuring the longevity of the structure. The use of natural finishes also creates a warm and inviting atmosphere, which is essential for both the residential and communal areas.
Unique design approaches characterize various elements of the project. The incorporation of flexible communal spaces encourages interactions among residents, fostering a sense of belonging. These areas are designed to accommodate various activities, from social gatherings to quiet contemplation, promoting a balanced lifestyle. The architecture acknowledges the diverse needs of its occupants, with spaces that are not only functional but also adaptable.
An innovative drainage and water management system has also been integrated into the design, showcasing a commitment to sustainability. This system collects rainwater and channels it into landscaping features, reducing runoff and minimizing the environmental impact of the building. This attention to ecological considerations reflects a growing trend within the field of architecture—designing with awareness of the broader environmental implications.
Furthermore, the project includes thoughtful technological integrations that enhance the living experience. Smart home features allow for efficient energy use and control over various systems within the building. This approach harmonizes modern convenience with traditional living, aligning with the building’s overall philosophy of adaptability and functionality.
As one explores this architectural design, it is evident that the project's architects have successfully balanced innovative design with practical considerations. The result is a harmonious dwelling that serves its community while paying homage to its surroundings. For those interested in gaining a deeper understanding of this remarkable project, a closer look at architectural plans, architectural sections, and architectural designs will offer valuable insights into the creative processes and ideas that shaped this impactful work. Exploring these elements will provide a broader comprehension of how thoughtful architecture can enhance everyday living.


























