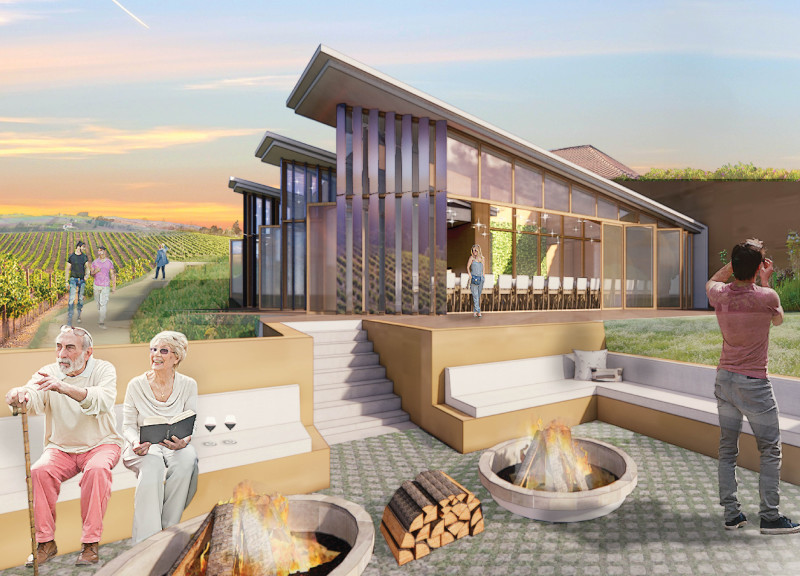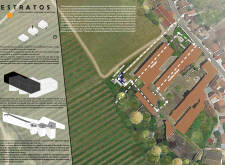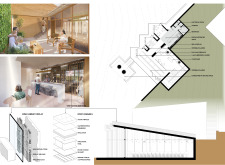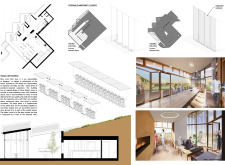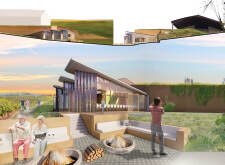5 key facts about this project
The design integrates seamlessly with the surrounding vineyards, creating an environment that emphasizes the sensory experiences associated with wine. It provides essential facilities for wine tasting, events, and education about the winemaking process, fostering a deeper understanding and appreciation of the local wine culture.
Spatially, the project is organized into distinct functional zones that facilitate movement and interaction. Upon entering, visitors encounter the tasting room, which is designed to provide an immediate connection to the vineyard views. Following this initial space, guests can transition to the underground barrel room, where wine is stored and aged, creating an atmospheric experience that recalls traditional winemaking practices.
The architectural design employs a variety of sustainable materials and techniques. The use of local wood, structural steel, and earth-reinforced stone balances functionality with aesthetics. Solar shingles are incorporated into the roof, optimizing energy efficiency, while thermal mass materials regulate internal temperatures, reducing the need for artificial heating and cooling.
Unique Design Approaches
One distinguishing aspect of this project is its strong focus on narrative architecture. The design reflects the journey of the grape, effectively turning the tasting experience into an educational pathway. Interactivity is encouraged through carefully planned spaces that allow visitors to explore both indoor and outdoor environments, promoting engagement with the vineyard landscape.
Natural ventilation and daylighting strategies are employed to enhance comfort while maintaining energy efficiency, with operable glazing and mirrored louvers that adapt to changing weather conditions. These features ensure a dynamic interaction between the building and its environment, contributing to a sustainable architectural outcome.
Flexible Social Spaces
The architectural layout emphasizes versatility. The communal areas accommodate both small gatherings and larger events. Configurable seating arrangements, including a long communal table, promote social interaction, further engaging visitors with the wine experience. Outdoor spaces, featuring fire pits and seating, invite guests to linger and enjoy the natural setting, enhancing the overall experience of wine tasting.
For further insights into the architectural vision behind the Quinta do Monte D'Oiro Wine Tasting Room, readers are encouraged to explore the architectural plans, architectural sections, architectural designs, and architectural ideas presented within the project documentation. These resources provide a comprehensive understanding of the strategic decisions that shaped this noteworthy project.


