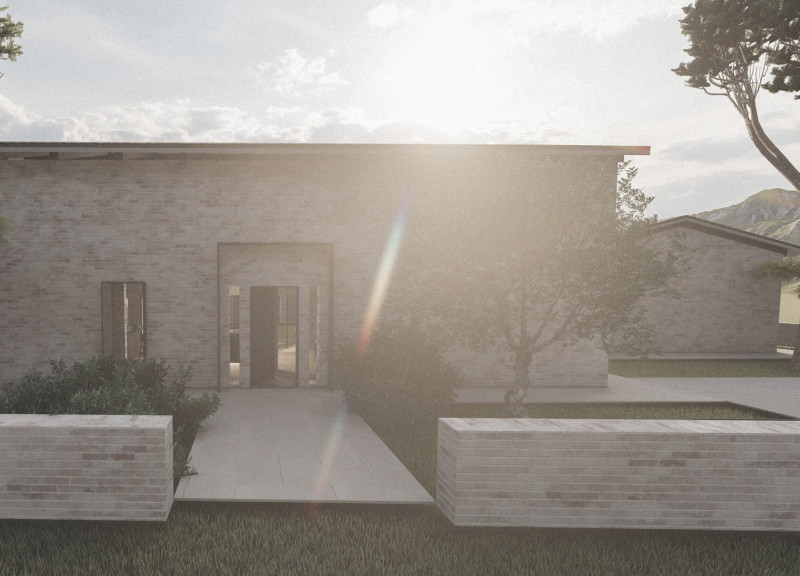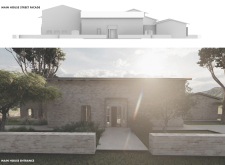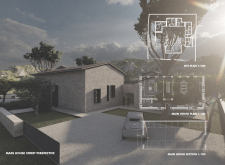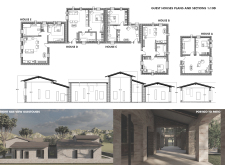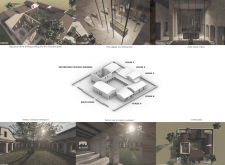5 key facts about this project
The representation of this project lies not only in its aesthetic appeal but also in its functionality. The architecture serves as a reflection of modern living within a natural context, emphasizing the importance of outdoor spaces. Each structure is strategically positioned to maximize views and accessibility, creating pathways that encourage movement between elements. This integration into the landscape establishes a continuous flow between indoor and outdoor areas, promoting an interactive lifestyle.
The design of the main house is characterized by a minimalist facade made from natural materials that evoke warmth and create a welcoming presence. The use of clay bricks and natural stone for exterior cladding allows the architecture to resonate with its surroundings while ensuring durability. The main entrance is inviting, featuring a landscaped pathway that enhances accessibility and guides visitors into the heart of the home. Within, the layout is open and fluid, consisting of separate but interconnected spaces that include living areas, dining zones, and kitchens designed to host both intimate gatherings and larger social occasions.
Guest houses accompany the main residence, designed to offer comfort and privacy without sacrificing aesthetic continuity. Similar in architectural style to the main house, these structures utilize the same palette of materials, reinforcing the project's cohesive identity. Each guest house is equipped with well-planned living and sleeping areas that optimize light and airflow, ensuring a pleasant atmosphere for residents and guests alike.
The landscape surrounding the project plays a crucial role in its overall identity. Carefully crafted gardens incorporate local flora, which not only enhances the visual appeal but also supports regional biodiversity. Communal outdoor spaces are strategically situated as gathering points, encouraging resident interaction and reinforcing a sense of community. Patios and pathways thoughtfully guide residents through the landscape, fostering outdoor experiences while seamlessly connecting various areas of the complex.
Unique design approaches can be seen throughout the project. A noteworthy aspect is the use of repurposed structures that have been integrated into the design, highlighting a commitment to sustainability. The incorporation of a central courtyard serves as a focal point, offering a tranquil outdoor retreat that invites socialization among residents. Additionally, the architecture maximizes natural light and ventilation through well-placed openings, enhancing both the comfort and energy efficiency of the living spaces.
This architectural design project exemplifies a seamless balance of aesthetic appeal and functional living. By thoughtfully blending the built environment with natural surroundings, it offers a model for residential architecture that prioritizes both individual needs and the communal spirit. For those interested in exploring the intricacies of this project further, a review of the architectural plans, sections, and designs will provide deeper insights into the innovative ideas that shape its character and functionality.


