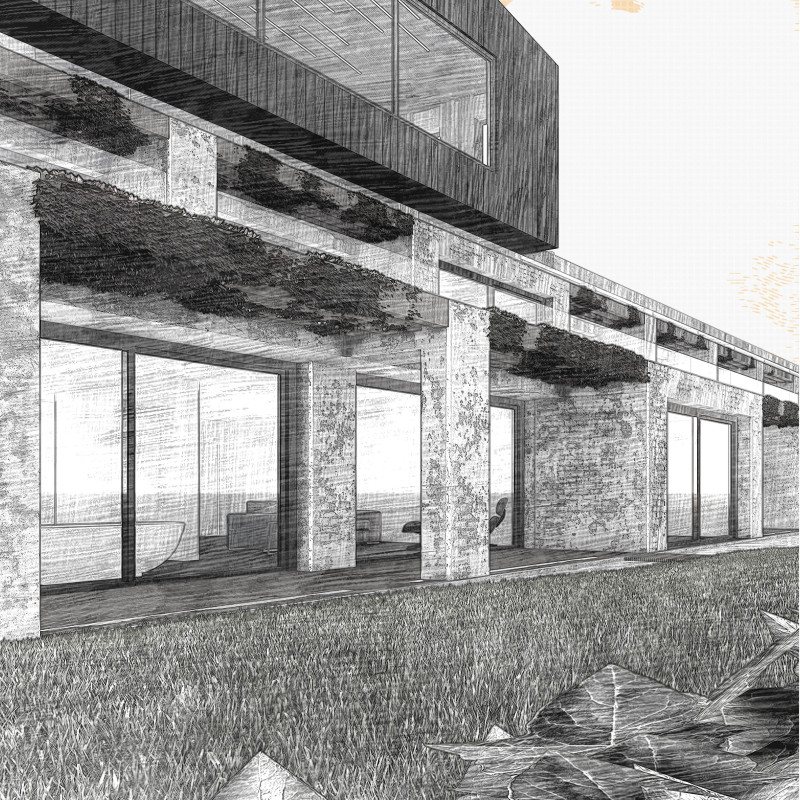5 key facts about this project
At its core, the project represents a commitment to enhancing the visitor experience while maintaining a respectful dialogue with the natural world. The architectural composition carefully integrates two primary structures: one that nestles into the hillside, camouflaging the guest rooms within the landscape, and another that extends outward to create vibrant communal spaces. This balance between embeddedness and openness allows for an engaging exploration of the site, fostering interaction among guests and between the architecture and the surrounding vineyards.
The architectural design of the Golden Oak Wine Hotel is meticulously organized across three distinct levels. The first level is dedicated to public areas, including the reception, bar, restaurant, and various event spaces. These communal zones are designed to encourage social engagement, providing spaces where guests can gather, dine, and celebrate special occasions. The second and third levels accommodate private guest suites that offer luxurious comforts and expansive views of the vineyards, complete with balconies that invite guests to experience the tranquil landscape firsthand.
A critical aspect of the design philosophy is the relationship between structure and nature. The architectural narrative revolves around the metaphor of grapevines, which is evident in the project’s form and materiality. The three segments of a grapevine—the crown, trunk, and soil—inspired the design elements. The crown is characterized by lightness and transparency, which is achieved through wooden slats and substantial glass surfaces that create a bright and welcoming atmosphere. The trunk represents stability and strength, incorporated through durable stone and plaster finishes that anchor the hotel within its setting. The use of light-colored brick façades pays homage to traditional architectural forms while providing a contemporary expression that enriches the visual context of the area.
Sustainability is another critical element woven into the project's design approach. Where applicable, recycled materials from local sources have been integrated into the construction process, emphasizing a mindful use of resources. This not only reduces the environmental footprint of the project but also fosters a sense of connection to the history and character of the site.
A unique aspect of the Golden Oak Wine Hotel is its multifunctionality. The design anticipates diverse activities, from wine tastings to wellness retreats, engaging guests with the local oenological heritage. The integration of relaxing zones, spa facilities, and event spaces provides an inclusive experience, making it suitable for various types of visitors—families, couples, or groups seeking a getaway in a vineyard setting.
Visual transparency is another hallmark of the design. Generously sized glass panels and strategically placed openings allow for natural light to penetrate the interiors, creating a seamless transition between indoor and outdoor spaces. This design approach not only enhances the connection to the natural environment but also ensures that the picturesque vineyard views remain a focal point throughout the hotel.
In conclusion, the Golden Oak Wine Hotel exemplifies a modern architectural approach that thoughtfully considers its context and purpose. The design intricately weaves together the local landscape, sustainable practices, and the cultural significance of wine, yielding a project that is both functional and reflective of its surroundings. To gain a comprehensive understanding of this project and to appreciate its nuances, readers are encouraged to explore the architectural plans, architectural sections, and related architectural designs that further illustrate the innovative ideas that define the Golden Oak Wine Hotel.


























