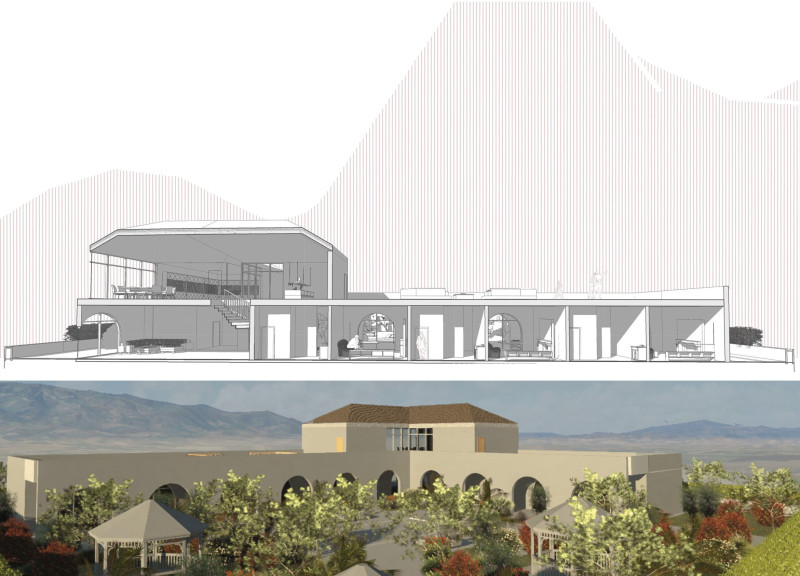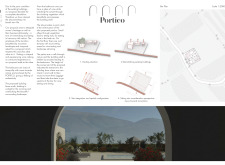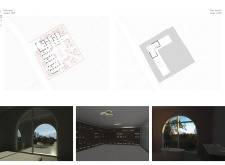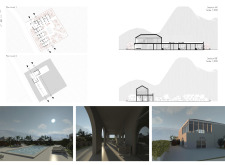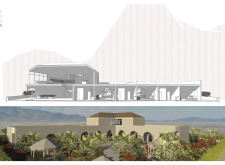5 key facts about this project
The central element of the project is its strategic layout, which encourages interaction among users while still offering private moments. Key features include communal dining areas, tasting rooms, and private accommodations, emphasizing the importance of social engagement in the context of wine culture. The architecture serves both a utilitarian purpose and a sensory experience, allowing guests to appreciate the surrounding natural beauty through carefully designed sightlines and open spaces.
Innovative Design Features
The Portico project distinguishes itself through several unique design approaches. One significant aspect is the incorporation of arcades that frame scenic views, facilitating a seamless transition between indoor and outdoor spaces. This design element not only enhances the aesthetic value but also maximizes natural light, creating a pleasant interior atmosphere. The use of outdoor places, such as terraces and patios, fosters a sense of community while encouraging users to connect with the landscape.
The choice of materials further sets this project apart. Utilizing natural stone, wood, and glass ensures that the structures harmonize with the environment, respecting the vineyard’s agricultural setting. This thoughtful approach to materiality enhances both the visual and tactile aspects of the architecture, promoting a holistic and immersive experience.
Architectural Functionality and Flow
The project features a two-level system that effectively segregates communal areas from private spaces while maintaining continuity. The first level is primarily dedicated to social functions, including dining areas and tasting rooms designed for interaction and engagement among visitors. In contrast, the second level is reserved for bedrooms, offering privacy without sacrificing engagement with the surroundings. Large windows and spacious balconies further enhance the connection to the outdoor landscape.
The landscaping plays a crucial role in the project’s success, with pathways and planting areas designed to encourage movement and exploration throughout the site. The integration of a pool area adds to the leisure aspects, promoting relaxation amid the vineyard setting.
For a detailed examination of the Portico project, including architectural plans, sections, and designs, explore the presentation materials available. These resources provide a deeper insight into the project and its various architectural ideas, illustrating how this design responds to both its contextual challenges and opportunities.


