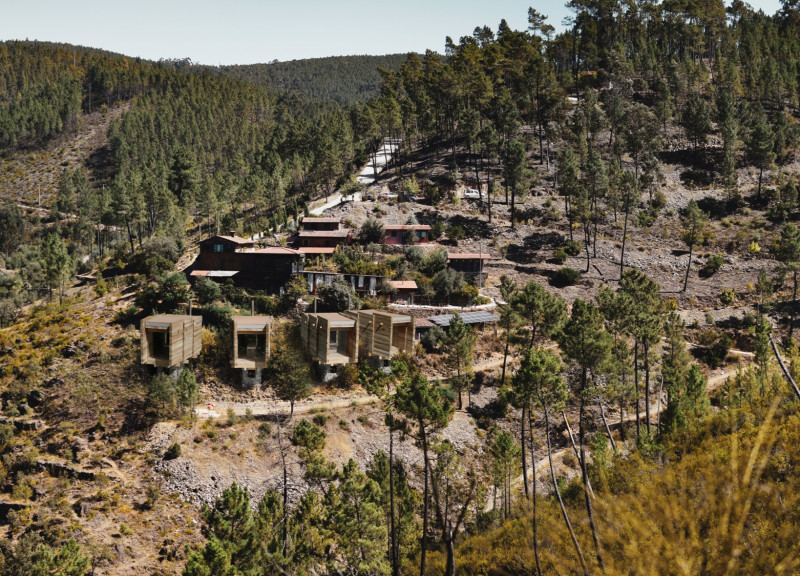5 key facts about this project
The architectural design represents a harmonious interaction between the built environment and the landscape, focusing on creating a living experience that enhances the connection between occupants and nature. The project is envisioned as a retreat where individuals can immerse themselves in a tranquil setting, promoting relaxation and contemplation. Functionally, these cabins serve as homes, but they also encourage community interaction through shared spaces that facilitate social engagement among residents and visitors.
Key elements of the design include the use of natural materials and traditional construction techniques. Timber is extensively utilized throughout the cabins, chosen not only for its aesthetic qualities but also for its renewability and thermal properties. This natural material helps to ensure that the cabins harmonize with the surrounding forest environment. The project also incorporates natural stone, which serves as a robust foundation and enhances the overall durability of the structures. Moreover, the careful selection of materials like cork for insulation highlights the project's commitment to sustainability and energy efficiency.
One notable aspect of the design is the approach to spatial organization. The cabins are arranged to follow the contours of the land, minimizing disruption to the existing landscape. This design principle not only preserves the ecological integrity of the site but also enhances the occupants' experience by maximizing views and natural light. Expansive glass panels are strategically placed to provide a visual connection to the outside, allowing for an abundance of natural light to flood the interiors while creating a seamless transition between indoor and outdoor living spaces.
The architectural design reflects a strong sense of place, as it employs local construction methods that resonate with the region's architectural heritage. By utilizing familiar materials and techniques, the project reinforces cultural continuity, ensuring that it remains relevant to its setting. This approach fosters a sense of belonging among occupants, as they engage with their living environment in a meaningful way.
In terms of unique design approaches, the project is anchored in elemental themes—Earth, Water, Air, and Fire—each influencing the cabin's architectural character. This theme provides a multidimensional lens through which the inhabitants can engage with their surroundings. For instance, the incorporation of open-air spaces encourages interaction with nature while also facilitating flexibility for various activities, from communal gatherings to private reflection.
The combination of thoughtful material selection, innovative spatial arrangements, and a deep respect for the landscape sets this project apart as a noteworthy example of contemporary architecture. It is a model of how modern design can coexist with nature while fostering community interaction. This architectural venture not only enhances the quality of life for its residents but also serves as a case study in sustainable living.
For those interested in exploring the architectural details, including architectural plans, sections, and designs, a closer look at the project's presentation is encouraged to gain deeper insights into its innovative ideas and design outcomes.


























