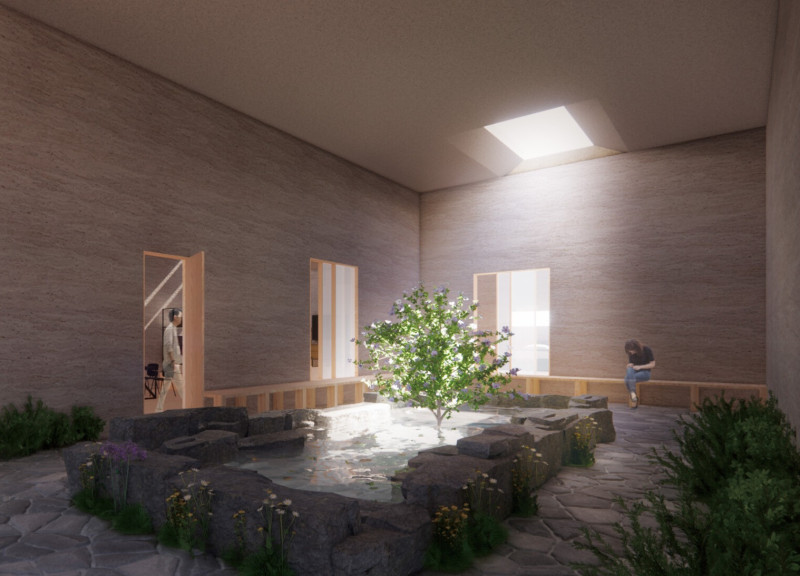5 key facts about this project
At its core, this project represents a synthesis of thoughtful design and purposeful structure. It focuses on providing comfortable living spaces characterized by open layouts that encourage interaction and community. The inclusion of both communal and private areas allows for varied experiences within the same environment, addressing the needs of diverse occupants. Each space is specifically crafted to fulfill its purpose, whether that be for relaxation, work, or entertainment, promoting a balanced lifestyle.
As one approaches the building, the entrance establishes an inviting presence through its harmonious proportions and choice of materials. The use of natural elements such as stone and wood not only enhances the visual appeal but also evokes a sense of warmth and connection to nature. Expansive windows allow natural light to flood the interiors, reducing the reliance on artificial lighting and creating an engaging relationship with the outdoor environment.
The layout of the project is methodically designed, with clear zoning of spaces that provide functionality while also fostering social interaction. Living areas flow into dining and kitchen spaces, ensuring connectivity that is important for both family dynamics and entertaining guests. Private quarters are positioned thoughtfully to maximize privacy while maintaining ease of access to communal spaces. Such deliberate planning results in an intuitive flow that guides residents through the various functions of the home.
The design demonstrates a strong emphasis on sustainability with several integrated features that promote energy efficiency and environmental responsibility. The implementation of solar panels exemplifies a proactive approach to harnessing renewable energy sources, while green roofs or walls add to the insulation and biodiversity of the setting. Rainwater harvesting systems further underscore the commitment to sustainable living, showcasing how thoughtful architecture can lead to reduced ecological impact.
Unique design approaches within the project include adaptable spaces that cater to evolving needs. Rooms are designed to be multi-functional, allowing residents to tailor uses over time, whether it is converting a home office into a guest room or reimagining an outdoor patio into an urban garden. Such flexibility ensures that the architecture remains relevant as family circumstances change and lifestyles evolve.
Artistic elements also play a role in defining the character of the project. Thoughtfully selected artworks and installations are integrated into both the interior and exterior spaces to enrich the ambiance and evoke cultural connection. This careful curation enhances the user experience by inviting moments of reflection amidst daily activities.
The overall architectural design conveys a sense of place that is both sophisticated and grounded. By utilizing a mix of traditional materials and contemporary techniques, the project stands as a testament to how architecture can embrace the past while anticipating the future. The design not only enhances the quality of life for its inhabitants but also contributes positively to the community, encouraging a dialogue between the built environment and its natural surroundings.
For those interested in delving deeper into the intricacies of this architectural project, it is worthwhile to explore the architectural plans, architectural sections, and various architectural designs presented. These elements provide valuable insights into the thoughtful ideas and processes that shaped this landmark project, illustrating how a comprehensive approach to design can create spaces that are both functional and aesthetically pleasing. Engaging with the project presentation will enhance understanding of the architectural intentions behind this compelling design.























