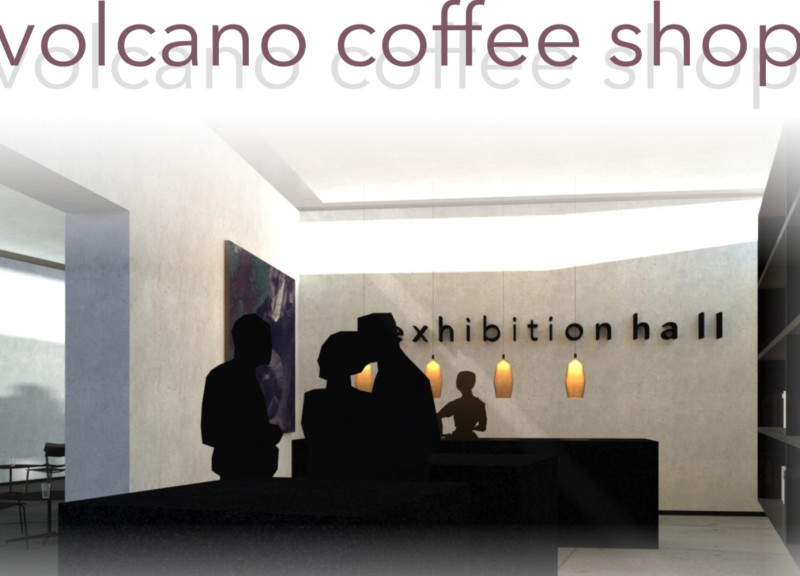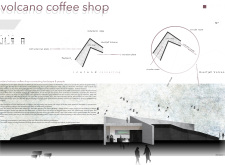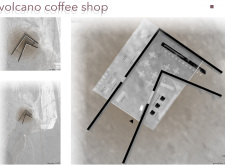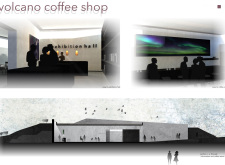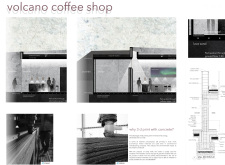5 key facts about this project
At its core, the design reflects a commitment to sustainability and user-centered considerations, ensuring that the environment and the community benefit from its presence. The project incorporates various spaces designed to accommodate diverse activities, catering to the needs of its users while promoting interaction and engagement. Clear circulation paths and strategically placed open areas enhance accessibility and encourage movement through the building, creating a welcoming ambiance.
A significant feature of the design is its use of materiality. The architects have carefully selected a palette of materials that includes concrete, glass, metal, wood, and stone. Concrete is utilized for its structural capabilities, providing durability and a sleek aesthetic. Large glass panels are thoughtfully integrated, maximizing natural light and blurring the lines between indoor and outdoor spaces. The use of metal elements adds a contemporary touch while also serving functional purposes, such as providing structural support or weather protection. Wood is incorporated to introduce warmth and texture, fostering a sense of comfort and organic connection in various areas of the building. Stone cladding is employed not only for its visual appeal but also to create a dialogue with the local geology, grounding the design in its place.
The architectural layout of the project is particularly noteworthy. The design includes an open floor plan that facilitates adaptability, allowing the spaces to serve multiple functions as the needs of the users evolve over time. The zoning of spaces is clear yet fluid, enabling a seamless transition between private and communal areas. Vertical circulation elements such as staircases and elevators are strategically placed to provide efficient access to all levels, ensuring that the flow throughout the building remains intuitive.
One of the unique aspects of this architectural design is its ability to merge aesthetic appeal with practical considerations. The exterior façade offers an engaging visual experience while also addressing environmental concerns, through passive solar strategies and energy-efficient innovations. This thoughtful approach extends to the landscape design, which enhances the overall aesthetic while providing functional outdoor spaces. The landscaping complements the architecture, creating an inviting environment that encourages social interactions among users.
The project exemplifies a forward-thinking architectural mindset, emphasizing the importance of integrating design with environmental consciousness. By prioritizing sustainability through material choices and energy-efficient systems, the architects have created a building that reduces its ecological footprint while still serving the needs of the community. This thoughtful consideration positions the project as a model for future developments in the region.
For those interested in the finer details of the architectural design, further exploration of the architectural plans and architectural sections will provide deeper insights into the strategies employed throughout the project. By reviewing the architectural designs, the reader can appreciate the meticulous thought that has gone into each aspect of the building, showcasing a harmonious balance between functionality, aesthetics, and environmental responsibility. The architectural ideas presented here have not only shaped the physical structure but have also contributed to the potential transformation of the surrounding area, inviting dialogue and fostering a sense of place.


