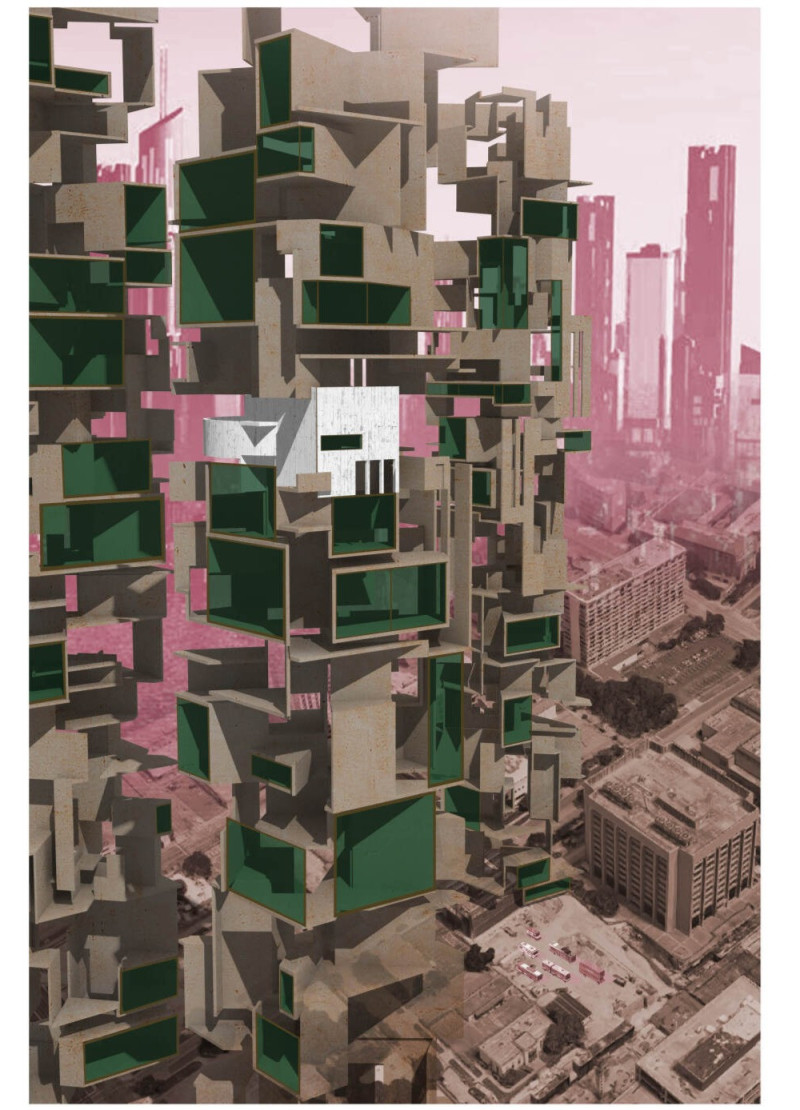5 key facts about this project
This project serves not only as a physical manifestation of living spaces but also as a conceptual framework that encourages homeowners to take control over their environments. By utilizing a virtual operation manual, the design promotes a participatory approach, enabling users to imagine, plan, and execute modifications to their homes in a virtual setting before bringing those ideas to life in reality. The emphasis on personalization speaks to a growing desire for spaces that reflect individual identities and lifestyles, breaking away from the conventional standards of architectural design that often prioritize uniformity.
One of the most notable aspects of this project is the provision of a modular layout, allowing for significant adaptations in space utilization. The design incorporates a systematic grid layout where individual units can be manipulated—walls can be added or removed, and rooms can be resized according to specific needs. This versatility invites a rethinking of how spaces can function, promoting an architecture that is not only responsive to current lifestyles but also anticipates future requirements.
The architectural details speak to a careful thought process in material selection and visual coherence. Natural stone is utilized for indoor finishes, creating a sense of warmth and connection to the earth, while glass plays a crucial role in fostering a seamless interaction between indoor and outdoor environments. The integration of daylight through expansive windows not only enhances aesthetics but also contributes to the overall wellbeing of the inhabitants by connecting them to their surroundings. Flooring options vary from textured tiles to concrete, allowing homeowners to select finishes that resonate with their personal style.
The project also distinguishes itself with its innovative environments that incorporate underlying themes of exploration—homes situated underwater and structures positioned in extraterrestrial settings. These imaginative concepts reflect a forward-thinking approach, inviting potential residents to envision their lives in contexts that extend beyond traditional urban living. The inclusion of whimsical elements serves to challenge the norms of architectural thinking, inspiring users to consider how design can extend into environments previously thought unattainable.
This emphasis on interactivity highlights another unique approach; the design not only focuses on individual customization but also on everyday experiences shaped by environmental context. The ability to personalize not just the physical attributes of one’s home but also the ambience, through adjustable environmental settings, enhances the psychological connection homeowners can have with their space.
In addition to individual customization, the project fosters a sense of community. The designs advocate for interconnectedness, showcasing how collective expressions of style can culminate in a visually cohesive neighborhood. This concept addresses social dynamics within confined living environments, suggesting that homes can reflect personal narratives while simultaneously contributing to a larger community ethos.
As such, "Customizing Domesticity (and Radicalizing the Situation)" serves as a manifesto for a new form of architecture that embraces individual agency and encourages direct engagement with the design process. It reflects the modern tendency to blend virtual possibilities with physical realties, paving the way for future architectural endeavors that prioritize personalization and adaptability. For those interested in exploring these architectural ideas further, reviewing the architectural plans, architectural sections, and architectural designs provides a deeper understanding of how this project translates concept into tangible living spaces. Each detail contributes to the larger narrative of reimagining what home means in contemporary society. The exploration invites you to engage with the project presentation and discover the nuanced intricacies that define this thoughtful architectural endeavor.


























