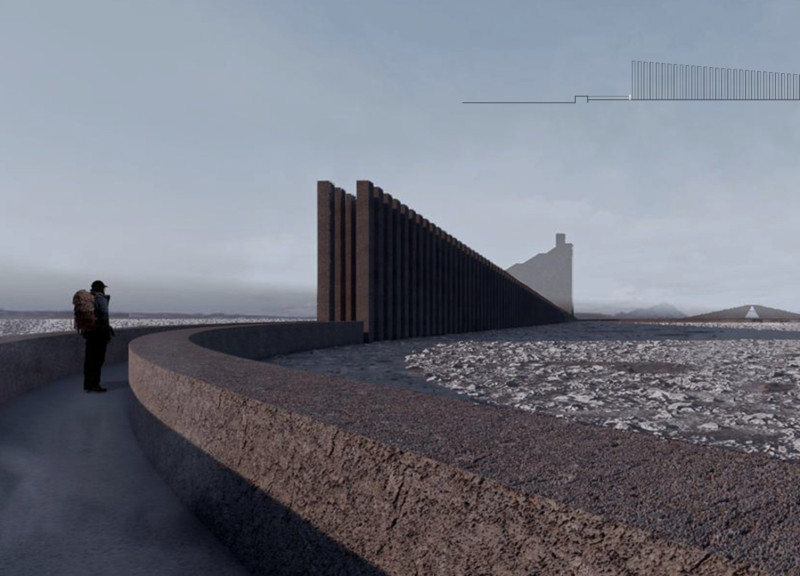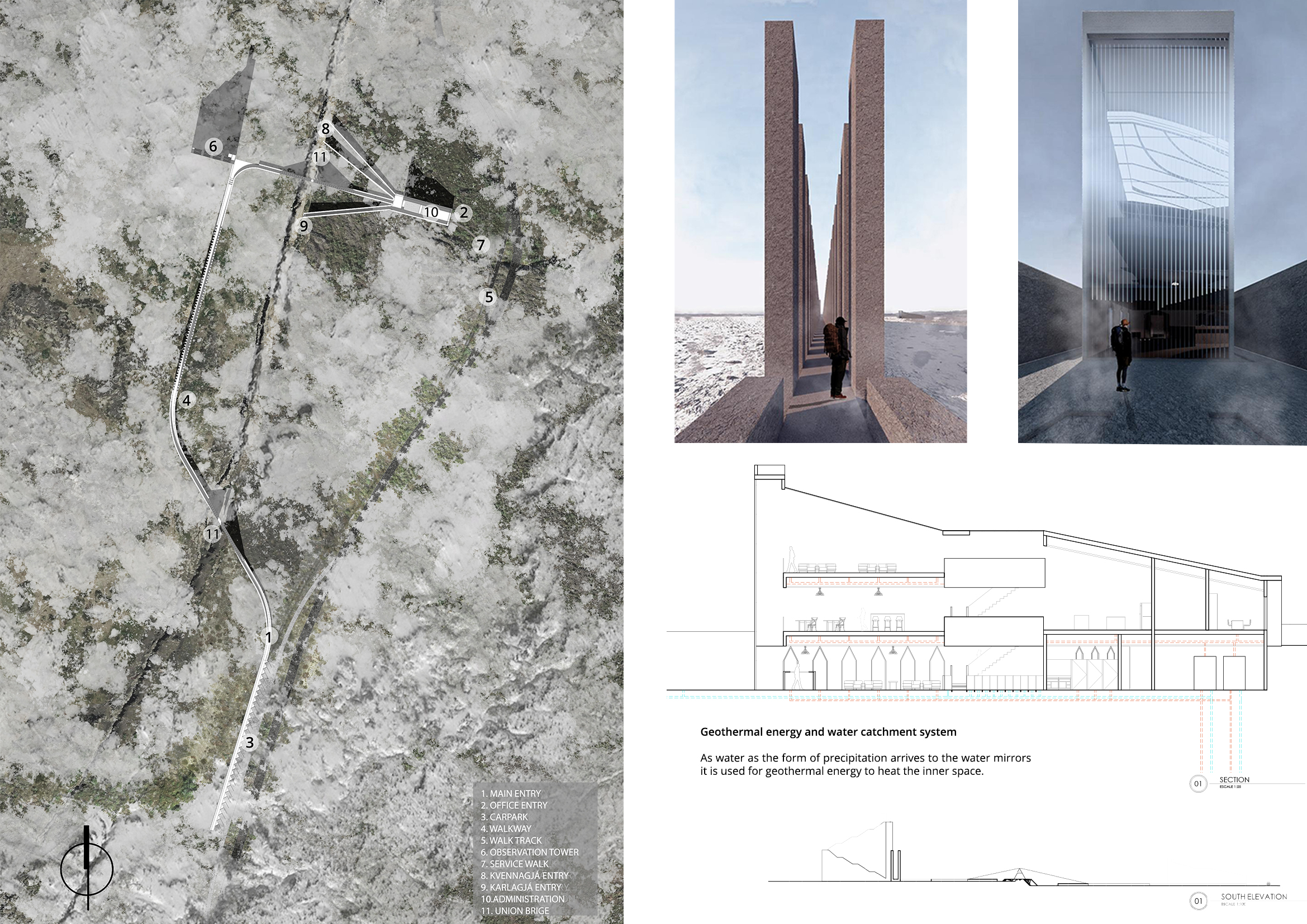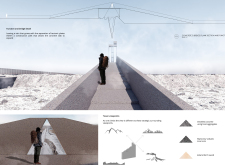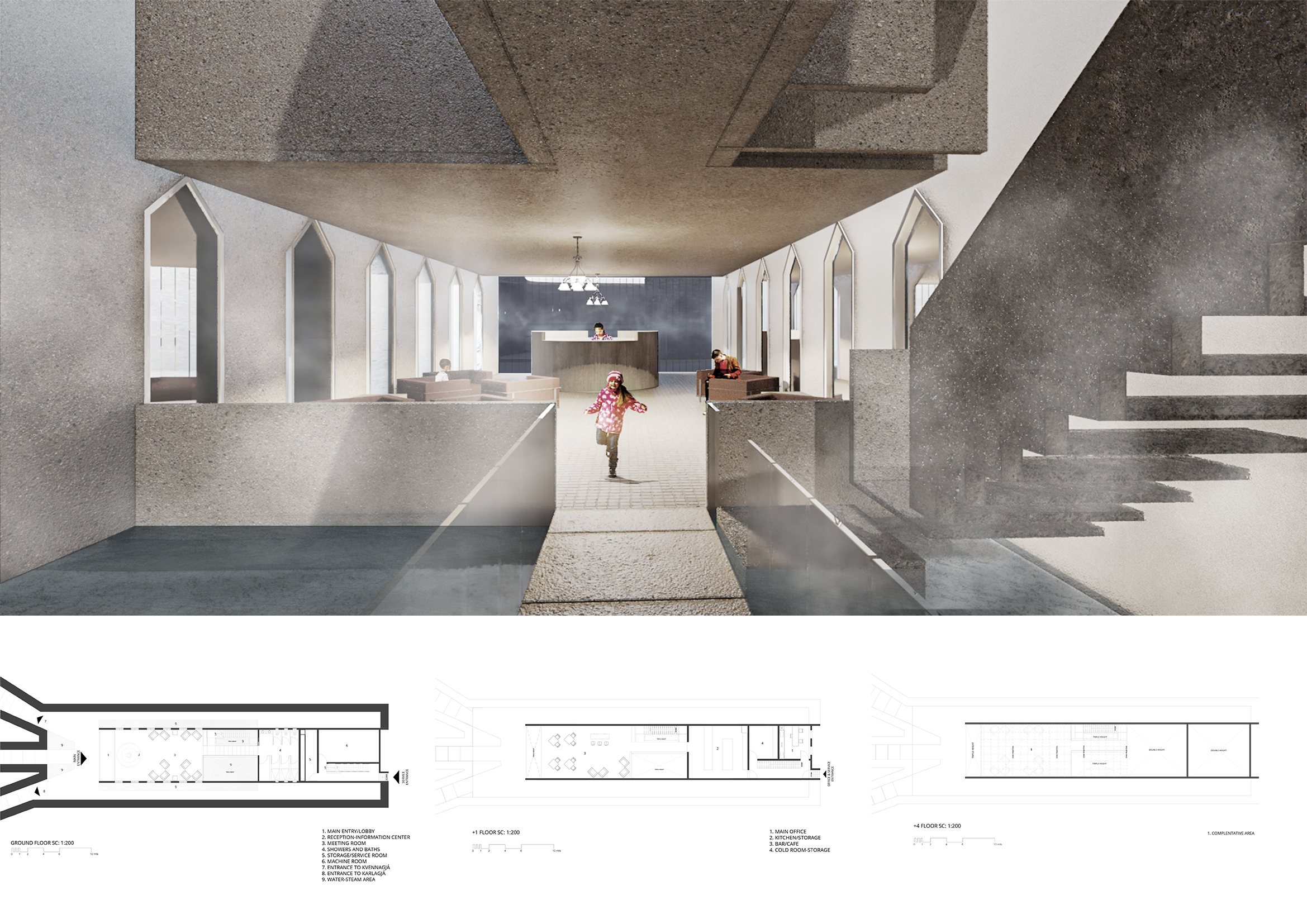5 key facts about this project
At its core, the project aims to foster community involvement and create spaces that promote interaction among users. Functionally, it is designed to accommodate a variety of activities, ensuring that it serves as a hub for social engagement, reflection, and creativity. This multiplicity of functions is reflected in the intelligent layout, which encourages movement and interaction, effectively blending interior and exterior environments. The careful arrangement of spaces responds to the needs of modern users while respecting the context in which it sits.
A significant feature of the project is its architectural form. The design plays with geometric shapes and flowing lines to create a dynamic silhouette that gently interacts with the horizon. Each angle and curve is deliberate, leading the observer through a curated experience of the structure. The facade showcases a combination of materials that reinforce the project's intent. The use of natural materials such as wood and stone integrates the building with the natural setting while offering a warm, inviting feel. The incorporation of glass not only provides transparency but also allows for expansive views of the exterior landscape, blurring the boundaries between inside and out.
Distinct environmental considerations have been embedded in the architectural design, addressing sustainability through intelligent material selection and energy-efficient practices. The project utilizes renewable energy sources, such as solar panels, alongside features like rainwater harvesting systems, underscoring a commitment to reducing environmental impact. Furthermore, the landscaping around the building has been thoughtfully designed to maintain local flora while enhancing the ecological footprint of the architecture.
Throughout the interior, spatial organization is key to the overall experience of the architecture. The arrangement of rooms and communal areas has been designed to encourage both privacy and community interaction. Flexible spaces are integrated to accommodate a range of functions, from formal gatherings to informal meet-ups. This versatility in design allows the project to adapt over time, aligning with the evolving needs of its users.
Particular attention has been given to natural lighting. Strategically placed windows, skylights, and openings are essential to the project’s design, allowing daylight to penetrate deep into the interior and promoting a sense of openness while reducing reliance on artificial lighting. Each space within the building has been considered not just for its immediate use but for how it fits within the larger context of the design.
Another unique aspect of the project is its embrace of technology. Smart building solutions have been integrated throughout the architectural design to enhance user experience while improving building operations. These systems offer features such as automated climate control and advanced security solutions, prioritizing user comfort and safety without compromising the aesthetic integrity of the architecture.
The project ultimately represents a thoughtful dialogue between modern architectural practices and the inherent qualities of its environment. By prioritizing sustainability, community engagement, and innovative design, it serves as a model for contemporary architecture that respects both its context and future aspirations.
For those interested in a deeper understanding of the architectural decisions made throughout the project, exploring the architectural plans, sections, and detailed designs will offer further insights into the thought and care that has shaped this remarkable endeavor. Each component of this architectural project has been designed with intention, making it a rich topic for discussion and appreciation.


























