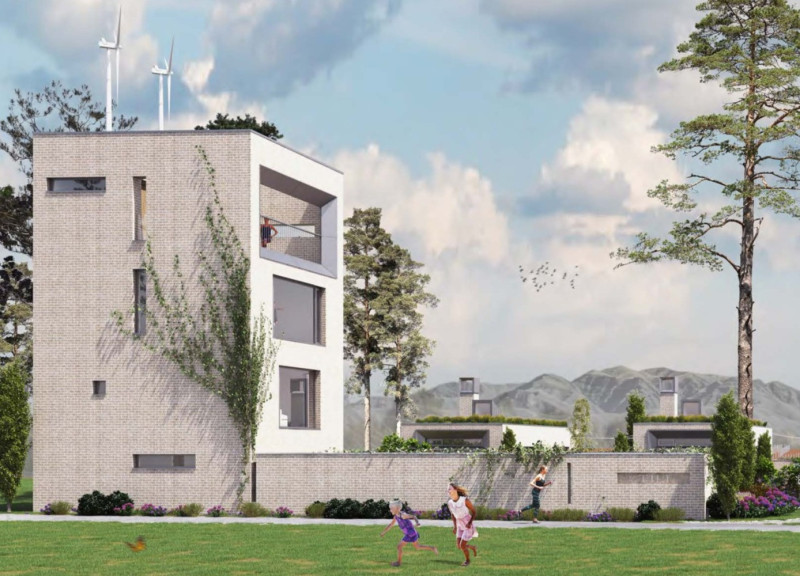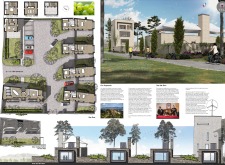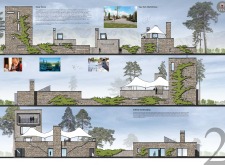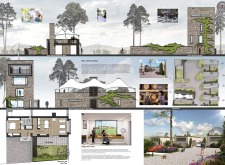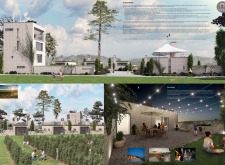5 key facts about this project
The project consists of various structures, including residential units, a central courtyard, and a wine tasting pavilion. These elements are organized in a layout that balances private living areas with communal spaces. The residential units vary in height and configuration, offering a mix of single-story and multi-story options. This diversity in design accommodates different family sizes and lifestyles, ensuring that the architecture meets a range of needs. The residential spaces are thoughtfully oriented to maximize natural light and ventilation, which enhances the overall comfort of the inhabitants.
A key highlight of the project is the central courtyard, which serves as a communal gathering area. The circular design of this space encourages social interaction and provides a location where residents can come together for activities, fostering a sense of belonging and cooperation among neighbors. The integration of landscaping in this courtyard enhances the environment, introducing greenery and natural elements that complement the architectural forms.
The wine tasting pavilion stands out as a unique aspect of this project. Designed to celebrate the local viticulture, this pavilion is not merely a functional structure; it is an experiential space that invites residents and visitors to engage with the region's wine culture. The use of large glass panels creates a transparent façade that allows for sweeping views of the surrounding vineyards, blurring the line between indoors and outdoors. The incorporation of fabric canopies adds an element of warmth and approachability, providing shaded areas that encourage outdoor gatherings.
The materiality of the project is grounded in its context, with an emphasis on natural materials such as stone and wood. The use of local stone not only enhances the aesthetic appeal but also contributes to thermal efficiency, ensuring the buildings are sustainable and energy-efficient. Concrete elements provide structural integrity and modern appeal, while wooden accents add a touch of warmth to the overall design. These choices in materiality reflect a conscious effort to create a dialogue between the architecture and its environment, making the structures feel as though they belong to the landscape rather than imposing upon it.
Sustainability is a core principle underpinning this architectural project. The design incorporates various eco-friendly features, including rainwater harvesting systems to promote water conservation and energy-efficient systems that reduce reliance on non-renewable resources. The installation of small wind turbines reflects a commitment to renewable energy, further demonstrating the project's focus on minimizing its environmental footprint.
In terms of unique design approaches, the project excels in blending modern architectural techniques with rustic aesthetics. This fusion creates a sense of place that resonates with both residents and visitors, evoking the character of the surrounding landscape while still embracing contemporary design ideals. The emphasis on communal living enhances the resident experience, with shared spaces that encourage socializing while also respecting individual privacy.
For those interested in exploring this architectural project further, a closer examination of the architectural plans, architectural sections, and architectural designs will provide deeper insights into its thoughtful execution. Detailed analysis of the various architectural ideas employed can reveal how this project effectively integrates community living with the natural environment, making it a noteworthy example of modern architecture in a rural setting. Engaging with the project presentation will undoubtedly enhance understanding and appreciation of the design's intricacies and intentions.


