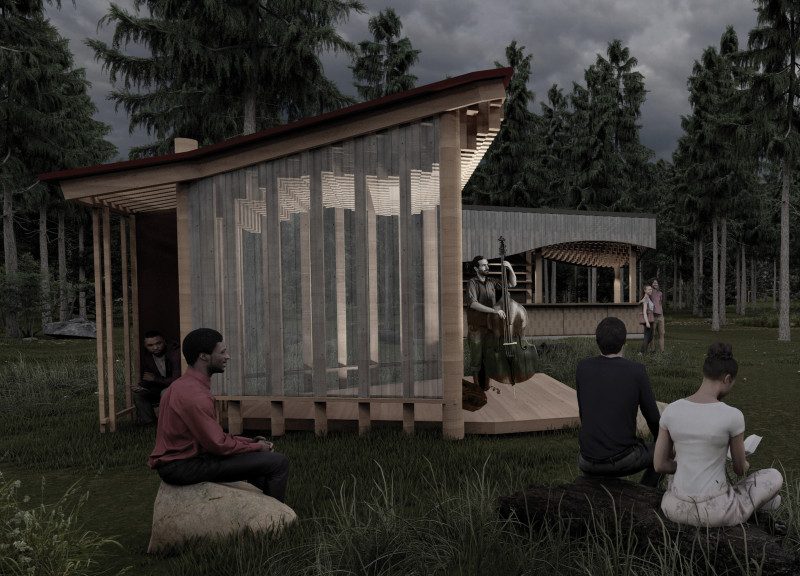5 key facts about this project
At the heart of this project is its intended function, which revolves around creating adaptable spaces that cater to diverse activities. The structure accommodates both private and communal areas, reflecting a shift towards multi-use environments that prioritize social interaction. By incorporating flexible spaces, the design allows for various configurations, enabling the building to function as a venue for gatherings, exhibitions, and community events, while also safeguarding private experiences. This duality enhances the building's relevance in the urban milieu, fostering a spirit of inclusivity and connectivity.
Key architectural elements of the design exhibit a focus on materiality and environmental responsiveness. The façade features a combination of natural materials such as timber and stone, which not only provide visual warmth but also integrate the building into its context. The choice of materials is deliberate, enhancing durability while emphasizing sustainability. Large windows and open terraces maximize natural light and ventilation, reducing the reliance on artificial lighting and climate control systems. This integration of passive design strategies underscores the project's commitment to environmental stewardship.
The roofline of the structure emerges as a unique design feature, exhibiting a slight undulation that invites curiosity and adds a dynamic quality to the skyline. This architectural choice facilitates rainwater harvesting and increases the thermal efficiency of the building, showcasing innovative thinking that balances aesthetics with functionality. The roof space is also designed to serve as a green area, promoting biodiversity and providing residents with an outdoor escape that enhances urban living.
In terms of spatial layout, the project prioritizes flow and accessibility, with clearly defined pathways leading visitors through various zones. The design features an intuitive circulation plan, which not only enhances user experience but encourages exploration and discovery within the space. The careful arrangement of rooms and communal areas promotes interaction, while acoustic considerations ensure that privacy and tranquility are maintained where needed.
Another notable aspect of the project is the attention given to landscaping and external spaces. Landscaping complements the architecture, providing a seamless transition between built and natural environments. The use of native plant species in the garden areas enhances local biodiversity and minimizes water consumption. Additionally, designated areas for gathering, including seating arrangements and recreational facilities, foster community engagement and encourage outdoor activities.
This architectural project stands out not just for its aesthetic appeal but also for its thoughtful approach to social and environmental demands. The blend of innovative building practices with a deep respect for the surroundings demonstrates a holistic understanding of modern living challenges. Such design ideas contribute not only to the physical space but also to the social fabric of the community.
For those interested in delving deeper into the intricacies of this project, reviewing the architectural plans, architectural sections, and architectural designs will provide further insights into the innovative thought processes and design principles at play. Engaging with these elements will illuminate the careful consideration that has gone into developing a space that is not only striking in its form but also meaningful in its function. The project invites exploration and discourse, fostering appreciation for the role of architecture in enhancing our everyday lives.


























