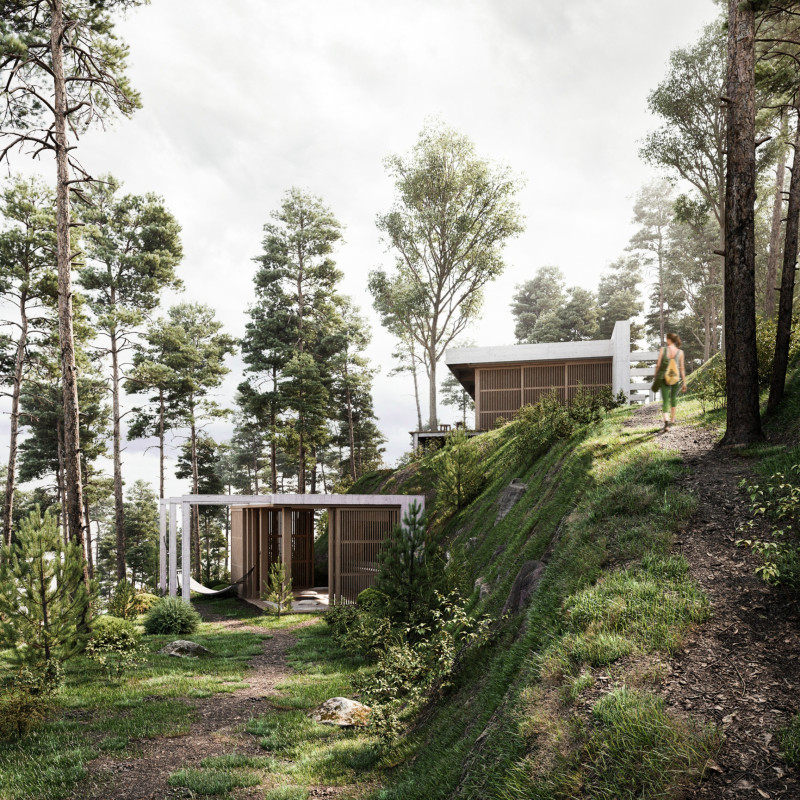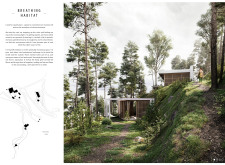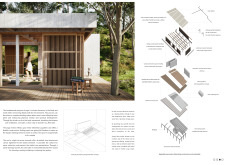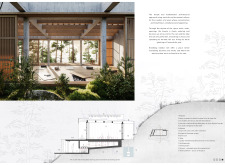5 key facts about this project
Functionally, the project comprises two distinct structures: the Yoga Retreat and the Tea House. The Yoga Retreat is a dedicated space for yoga practices, meditation, and personal contemplation. It is designed to dissolve the boundaries between the interior and exterior, opening fully to the surrounding landscape and enriching the user experience by bringing in natural light and facilitating air circulation. The design includes sliding wooden panels that allow for a customizable space that can be adjusted for privacy or for a more communal atmosphere.
The Tea House serves a dual purpose as both a communal gathering area and a venue for individual reflection. Strategically located on the site, this structure promotes interaction among guests while maintaining a tranquil environment conducive to relaxation. The shared spaces include facilities that support food preparation and an herb garden, encouraging guests to engage with their immediate environment actively and promoting a self-sustaining lifestyle within the retreat.
The unique design approaches of the Breathing Habitat are evident not only in its spatial organization but also in its material choices and sustainable practices. Key materials such as reinforced concrete provide structural integrity while blending seamlessly with the rugged landscape. Wood is abundantly used, particularly for the sliding panels and structural elements, imparting warmth and a tactile relationship between the inhabitants and nature. An innovative canvas roof, lightweight yet durable, is designed to allow natural light to filter through, creating an inviting ambiance while effectively managing rainfall through a water collection system.
The architecture employs natural stones in pathways and landscaping, further connecting the built environment to the natural terrain. This attention to detail signifies a conscious effort to honor the surrounding environment, ensuring that the structures do not disrupt but rather enhance the natural flow of the site. Additionally, a sustainable heating system integrated into the design utilizes the thermal properties of the ground, offering an efficient solution for maintaining comfortable indoor temperatures with minimal energy consumption.
Overall, the Breathing Habitat project is a cohesive expression of thoughtful architectural design that prioritizes the well-being of its users and their connection to the environment. It reflects a commitment to sustainability and community, highlighting how architecture can facilitate personal and collective experiences in a meaningful way. For those interested in exploring this architectural project further, detailed insights can be gained by reviewing the architectural plans, sections, and designs that exemplify the key ideas of this retreat.


























