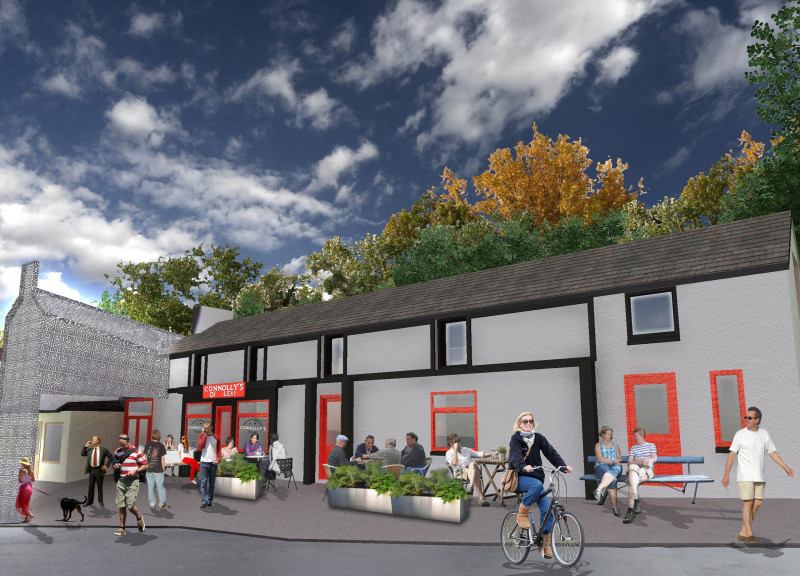5 key facts about this project
At its core, Connolly's of Leap is conceived as a versatile space dedicated primarily to music and cultural events. The design cleverly integrates existing structures with new additions, preserving the venue's historical significance while providing modern amenities. This blend of old and new is not just an aesthetic choice; it reflects a commitment to maintaining the village's cultural identity in the face of change. The building's configuration is structured to promote interaction and accessibility, inviting a continuous flow of visitors.
A key feature of the project is the Glass Avenue, a corridor that creates a vital connection between the old and new spaces. This design encourages social interaction, with seating areas and open spaces that accommodate various gatherings. The ambiance is designed to be welcoming, fostering a sense of community and belonging. With areas like the café and bar, the venue serves not just as a performance space but as a communal hub where people can come together, share experiences, and enjoy local culture.
The project also thoughtfully incorporates specialized spaces. Paddy’s Stage is designed to serve as the main performance area, with tiered seating that can adapt to different configurations based on the event type. This flexibility is essential, allowing the venue to host a range of activities, from concerts to smaller acoustic sets. Furthermore, the inclusion of Sam's Bar enhances the overall experience by providing a space for patrons to socialize before and after performances, reinforcing the venue's role as a gathering place.
In addition to music, the development includes a Creative Space and Art Gallery to showcase local artists. This area highlights a commitment to promoting artistic expression and collaboration within the community, allowing emerging artists to engage with a wider audience. By fostering creativity in various forms, the project aims to serve as a catalyst for cultural growth and exchange in Leap.
Materiality in the project holds significant importance. The use of locally sourced natural stone embodies a respect for the region’s architectural heritage, while stainless steel elements introduce a modern touch. Glass is employed not only to create openness but also to enhance natural light, promoting an inviting atmosphere. These choices reflect a careful consideration of sustainability and local craftsmanship, aligning with contemporary architectural approaches that emphasize environmental responsibility.
One of the standout aspects of Connolly’s of Leap is its emphasis on accessibility. The design incorporates features such as ramps, accessible restrooms, and suitable entrances to ensure that all visitors, regardless of ability, can navigate the venue with ease. This commitment to inclusivity is woven into the very fabric of the design, making a clear statement about the project's intention to welcome everyone.
As the project unfolds, it holds promise for revitalizing the local community through cultural engagement. By hosting a diverse array of events and providing spaces that cater to different activities, Connolly’s of Leap is poised to become a significant cultural landmark in the region. The careful integration of architectural ideas and design elements not only respects the venue's historical context but also prepares it for the future.
This project invites exploration and appreciation of its architectural plans, sections, and designs, showcasing a thoughtful approach to building community through space. For further insights into the design and its various elements, readers are encouraged to delve deeper into the project's architectural considerations and the envisioned outcomes that aim to enrich the community's cultural landscape.


























