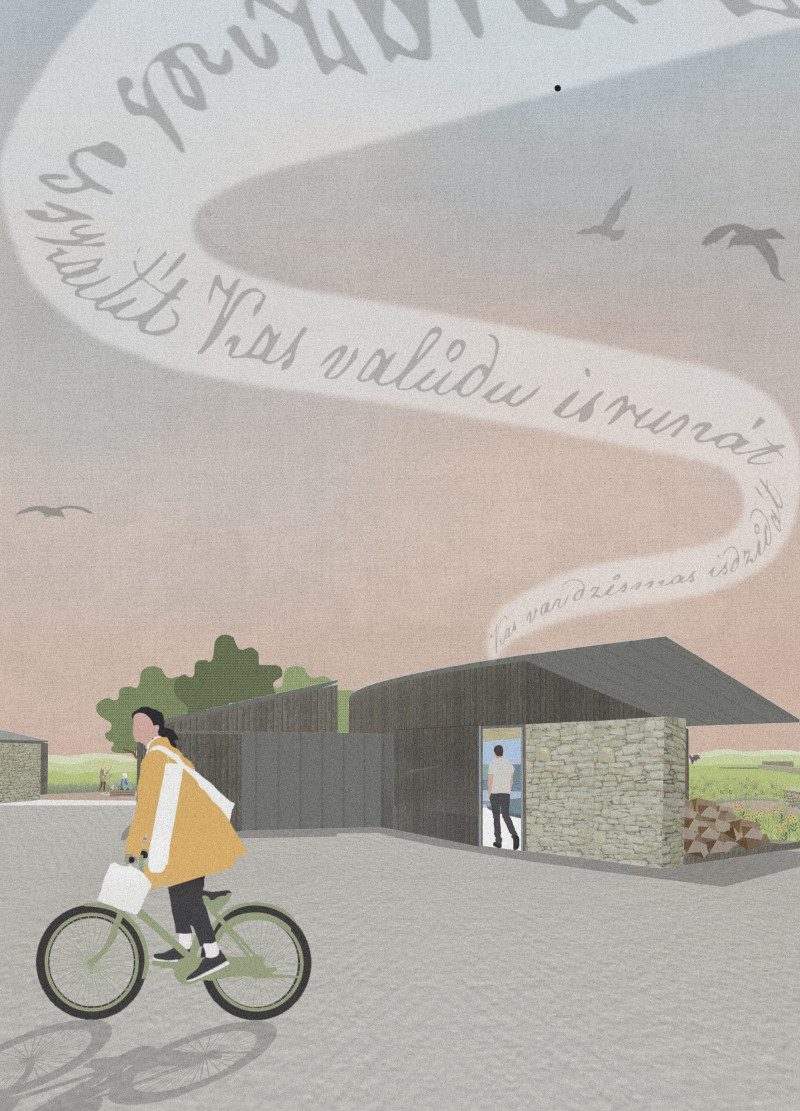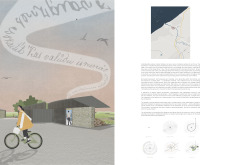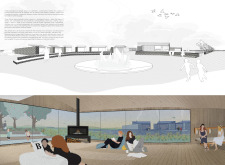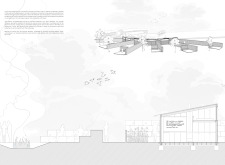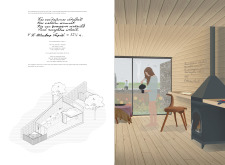5 key facts about this project
Functionally, the project is designed to foster a sense of belonging among inhabitants, creating an atmosphere conducive to social interaction and personal retreat. The layout features distinct yet interconnected spaces that promote community engagement while respecting individual privacy. Central to the design is a communal area, which serves as a hub for shared activities, from casual gatherings to organized events. This focal point invites residents to participate actively in their community, thereby enriching their collective experience.
The architectural design is characterized by a deliberate distribution of private and communal spaces. Carefully planned pathways guide residents through the project, encouraging exploration and connection. Large, strategically placed windows not only enhance the natural light within the interiors but also offer picturesque views of the surrounding landscape, reinforcing the connection between the built environment and nature.
A unique aspect of this project lies in its materiality. The use of local stone and timber speaks volumes about the project's commitment to sustainability and regional authenticity. Natural materials provide a tactile quality to the spaces and reflect the geological and cultural context of the area. Furthermore, the incorporation of recycled elements demonstrates an awareness of environmental impact, highlighting an increasingly important concern in modern architecture.
In terms of design language, the project showcases a contemporary interpretation of traditional Latvian architectural motifs. By employing organic forms and fluid lines, the design transcends the rigid geometry typical of many modern structures. This not only imbues the architecture with a sense of movement but also creates a visual dialogue with historical architectural practices. The integration of cultural narratives etched into various surfaces exemplifies how architecture can tell stories of place, adding depth to the user experience.
The landscape is equally vital in this architectural endeavor. The project thoughtfully incorporates green spaces which not only enhance aesthetics but also serve as functional areas for recreation and relaxation. Gardens and communal courtyards are designed to encourage residents to engage with their environment, promoting a healthier lifestyle while forming bonds with neighbors.
Throughout this project, there is a clear emphasis on bridging past and present. The architectural choices reflect a deep respect for local traditions while proposing innovative solutions for contemporary living. This balances an understanding of community dynamics with practical residential needs, ultimately creating a habitat where culture and modernity coexist seamlessly.
If you are interested in understanding more about this unique architectural project, I encourage you to explore the presentation materials, including architectural plans, architectural sections, and architectural designs. These documents provide further insights into the conceptual framework and detailed execution of the design ideas. Engaging with these elements will enhance your appreciation for how this project not only occupies space but also redefines it in relation to its community and context.


