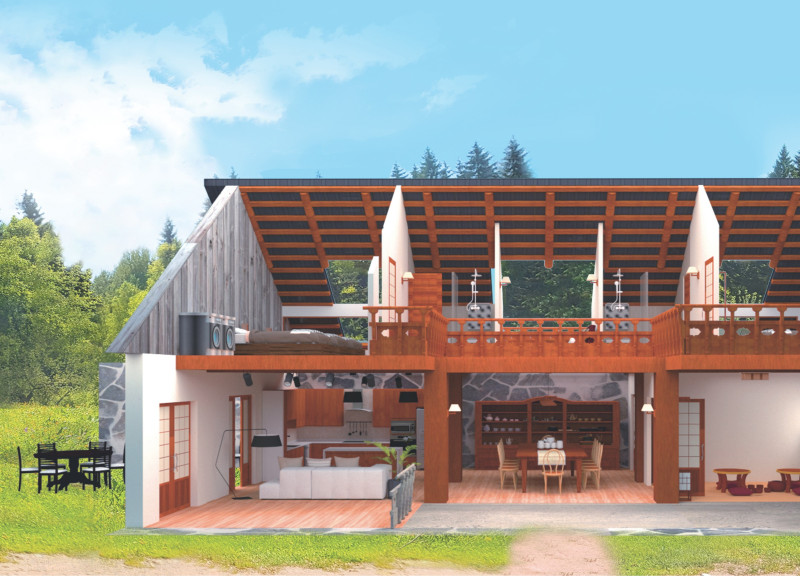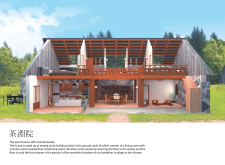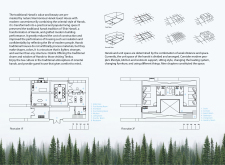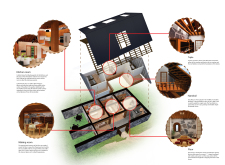5 key facts about this project
At the heart of the Harmonious Hanok Guest House is its embodiment of the *Hanok* architectural style, which emphasizes harmony with nature. The design promotes a profound connection to the surrounding landscape, using materials that both integrate the building into its environment and reflect cultural significance. Natural stone forms the foundation, providing stability and insulation, while wood predominates the structure, offering both warmth and a sense of tradition. This careful choice of materials is critical in achieving a seamless transition between indoor and outdoor spaces.
The function of the guest house revolves around providing a culturally immersive experience. Various spaces within the guest house are meticulously planned to cater to different activities. The first floor hosts a warm entrance, a cozy tea-making room, a tranquil tea room, a comfortable living space, and a kitchen and dining area designed to facilitate communal gatherings. This thoughtful arrangement encourages interaction among guests, allowing them to engage with one another and participate in shared cultural practices. On the second floor, guest rooms provide personal comfort while maintaining the project's overarching aesthetic.
One of the unique design approaches found in the Harmonious Hanok is the integration of traditional heating and cooling systems, such as the *Ondol*. This underfloor heating method is a staple in Korean homes and adds a layer of comfort while showcasing the project’s dedication to retaining cultural authenticity. Additionally, natural light plays a crucial role in the guest house, with strategically placed windows and skylights that enhance the atmosphere and blur the lines between interior and exterior spaces.
Another distinctive feature is the overall spatial flexibility designed into the project. Rooms are arranged in a way that allows for multifunctionality, adapting to different guest needs throughout the day. This adaptability aligns with modern lifestyle trends while maintaining respect for traditional uses of space within the context of communal living.
The roof of the Harmonious Hanok is a particularly noteworthy aspect of the design, reflecting traditional craftsmanship while utilizing contemporary materials. Its distinct shape and structural integrity not only serve functional requirements but also add an aesthetic layer that pays tribute to Korean architectural heritage.
In essence, the Harmonious Hanok Guest House stands as a carefully constructed convergence of old and new, fulfilling a dual role as both a hospitality venue and a cultural landmark. By preserving and promoting the values of traditional Korean architecture, the project invites visitors to experience a slice of heritage within a modern context. The thoughtful integration of materials, space, and cultural practices creates an environment that is both welcoming and reflective of the region’s historical narrative.
For an in-depth exploration of the architectural plans, sections, designs, and ideas that shaped this project, readers are encouraged to delve into further details on the guest house's presentation. Discover the unique elements that contribute to its character and functionality. This project serves as a testament to the continued relevance of traditional design in contemporary architecture, highlighting how these principles can be preserved and adapted for modern use.


























