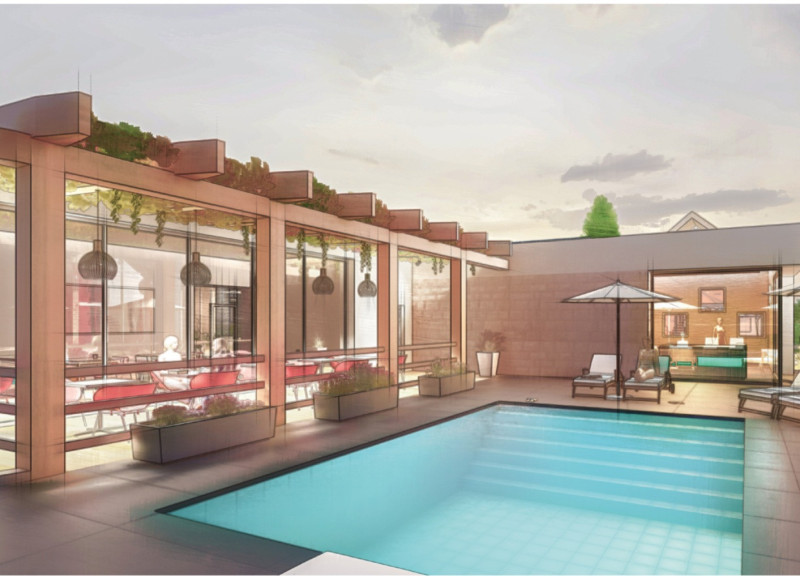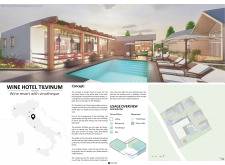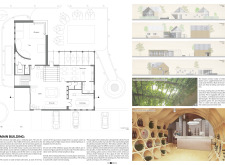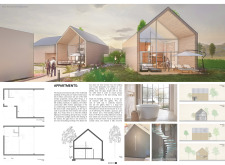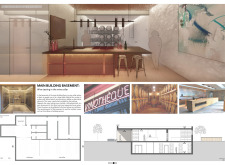5 key facts about this project
Functionally, the Wine Hotel Tilvinum includes various public spaces and private residences. The main building acts as the central hub, housing essential amenities such as a restaurant, a vinotheque, a spa, and a pool area, all tailored to enhance guest interactions and experiences. This careful zoning of spaces encourages social gatherings while maintaining areas for relaxation. The design of the guest accommodations focuses on privacy and tranquility, featuring residences that are arranged around the central building, each providing secluded outdoor terraces and stunning views of the lush Tuscan landscape.
A notable feature of the project is its material palette, which reflects a commitment to sustainability and local traditions. Key materials include white plaster for the exterior façades, natural stone for structural integrity and aesthetic appeal, solid wood elements that promote warmth and sustainability, and glass, utilized extensively to connect interiors with the outside environment. The integration of these materials not only fosters a harmonious relationship between the buildings and their natural surroundings but also adheres to the principles of energy efficiency and ecological mindfulness.
The architectural layout of the Wine Hotel Tilvinum prioritizes an optimal guest experience through strategic placement and design. The lobby area welcomes guests into a spacious, light-filled environment that emphasizes a sense of warmth and comfort. The restaurant features an inviting atmosphere where guests can enjoy locally sourced cuisine paired with selections from the vinotheque. Here, the wine tasting experience becomes an integral part of the hospitality offering, allowing guests to explore local viticulture in a contemporary setting.
Moreover, the spa facilities are designed to provide a retreat for wellness, incorporating natural light and calming materials to create a soothing environment. Guests can immerse themselves in hydrotherapy treatments while enjoying views of the surrounding vineyard-scape, reinforcing the connection between the resort and its location. The outdoor areas, including the swimming pool and landscaped gardens, serve as additional venues for social engagement and relaxation, encouraging guests to embrace the tranquil ambiance and scenic beauty of Tuscany.
One of the most unique aspects of this project is its emphasis on creating a dialogue between the architecture and the landscape. The buildings are designed not only as standalone structures but as part of an integrated community that celebrates the local culture. The carefully considered pathways linking the residences to the central building ensure that exploration and social interaction are facilitated, while also respecting the privacy of guests.
Additionally, the basement facilities, which include a wine cellar, are integral to the project. This space provides a curated selection of wines, enhancing the overall guest experience. Here, the architecture merges functionality and aesthetics, using rustic elements to evoke a sense of authenticity while serving the practical purpose of wine storage and tasting.
The design approaches taken in the Wine Hotel Tilvinum illustrate a modern interpretation of traditional Tuscan architecture, where contemporary forms and materials coexist with local identity and history. This harmonious balance between innovation and tradition enables the project to reflect its cultural significance while providing modern comforts.
For a deeper understanding of the Wine Hotel Tilvinum, readers are encouraged to explore architectural plans, architectural sections, and architectural designs that detail the careful consideration underlying this project. Engaging with these elements will provide further insights into the architectural ideas that define this unique hospitality experience in the heart of Tuscany.


