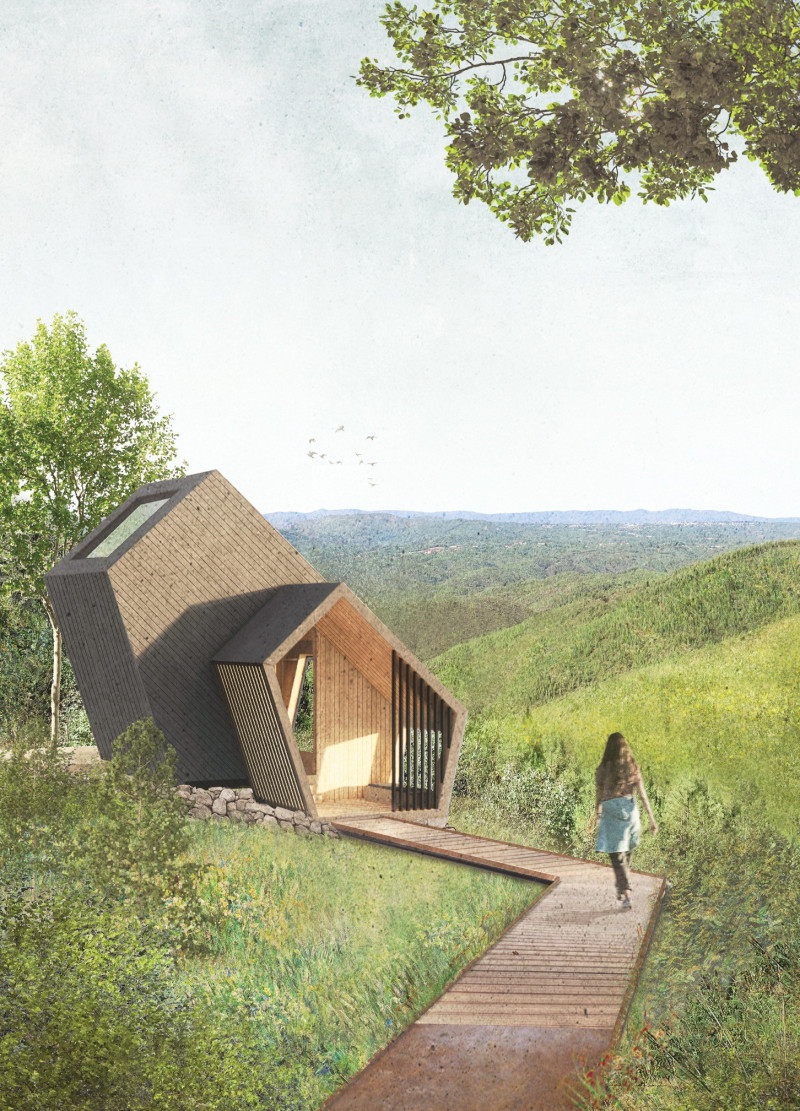5 key facts about this project
Pasithea consists of three primary components, each with distinct purposes that cater to the needs of its users. The Threshold acts as a transitional space that blends the outdoors with the indoors, allowing guests to ease into the therapeutic experience. This semi-outdoor area is intentionally designed for social interaction, fostering communication between guests and practitioners in a setting that feels connected to the landscape.
The Main Cabin, which serves as the heart of the retreat, is dedicated to therapy sessions. Its expansive openings frame captivating views of the surrounding mountains and forests, creating an immersive environment where the participants can feel at one with nature. The relationship between the interior space and the outside landscape is pivotal, drawing visitors into a calming narrative that emphasizes relaxation and contemplation.
Adjacent to the Main Cabin is the Release Zone. This entirely open section offers users a place to engage with nature fully. Designed to encourage reflection and deepening connections with the environment, the Release Zone is pivotal in completing the holistic therapeutic experience. The seamless flow between these three areas illustrates the project’s dedication to creating environments that nurture both community and individual pathways to wellness.
The materiality of Pasithea reinforces its connection to nature and reflects contemporary sustainable practices. The project utilizes a range of materials, including deconstructed timber for both structural and aesthetic elements, lending warmth and a tactile quality to the spaces. A prefabricated metal frame provides durability, while natural stone is skillfully employed in the foundation, grounding the structure within its geological context. Furthermore, the inclusion of solar panels exemplifies a commitment to renewable energy.
Unique design approaches have been employed throughout Pasithea to ensure that it resonates deeply with its natural surroundings. The architectural language maintains a harmonious dialogue with the sloping topography, using inclined roofs that blend into the hillside. Large openings invite both natural light and fresh air while maximizing stunning views, reinforcing the user experience of tranquil interaction with the environment.
Additionally, versatility is a hallmark of the design. The spaces are adaptable to different therapeutic practices, catering to a variety of user needs. This flexibility enhances the functionality of Pasithea, making it suitable for diverse purposes—whether that be individual meditation sessions, group therapy, or instructional workshops.
Incorporating sustainable practices is another fundamental aspect of the architectural design. The project employs rainwater collection systems to responsibly use local resources, while ensuring that non-toxic materials minimize environmental impact throughout its lifecycle. The integration of architectural designs focused on energy efficiency demonstrates the project's commitment to an eco-sensitive approach.
As you explore more about Pasithea, I invite you to delve into its architectural plans, sections, and designs. This project serves as a model of how contemporary architecture can promote wellness, community, and sustainability, creating spaces that resonate with both their users and the environment they inhabit. By immersing yourself further in Pasithea's architectural ideas, you can appreciate the nuanced details and concepts that contribute to this thoughtful retreat.


























