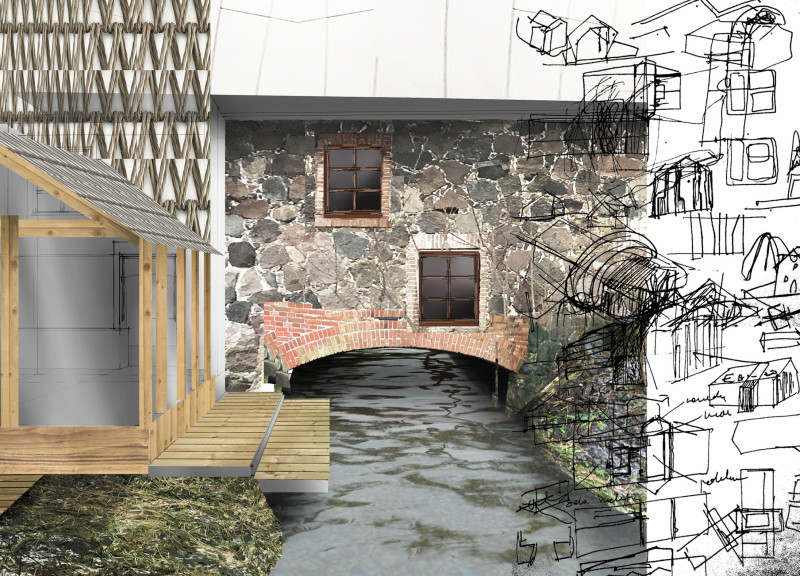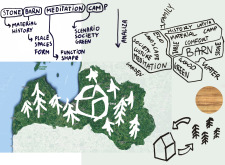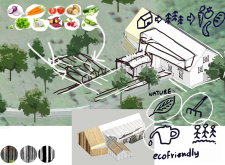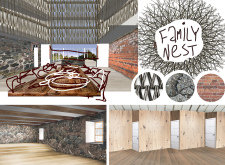5 key facts about this project
The architectural design prioritizes natural materials that resonate with the surrounding environment. Stone, wood, and brick are thoughtfully chosen not only for their structural properties but also for their ability to convey warmth and a strong sense of place. The extensive use of these materials ensures that the building blends seamlessly into the landscape, further enhancing the experience of retreating into nature. The layout of the camp is equally crucial to its function. The design features various zones dedicated to meditation, community interaction, and agricultural activities, reflecting a multifaceted approach to wellness.
Meditation areas are intentionally quiet and serene, strategically placed to overlook scenic vistas, inviting moments of reflection and mindfulness. These spaces are designed with large windows to allow natural light to fill the interior, fostering an immersive experience with nature. Community areas are designed to facilitate social interaction, encouraging shared meals and workshops that strengthen bonds among visitors. These communal spaces can be easily adapted for various group activities, highlighting the project’s functional versatility.
One of the most notable aspects of this architectural design is its commitment to sustainability and ecological responsibility. The project incorporates features such as rainwater harvesting, natural ventilation systems, and gardens that promote biodiversity. By prioritizing these eco-friendly practices, the architecture not only reduces its carbon footprint but also educates visitors about sustainable living. The project stands as a model for future architectural endeavors that seek to harmonize human habitation with natural ecosystems.
The overall aesthetic of the camp strikes a balance between rustic charm and contemporary simplicity. Organic textures play a vital role in creating a tactile environment that invites interaction and exploration. The combination of stone walls, wooden structures, and soft textiles harmonizes the visual landscape with its function. The careful attention to detail is evident in the design elements that encourage visitors to engage with their surroundings meaningfully. Pathways through the surrounding gardens are carefully designed to lead visitors on a journey of discovery, reinforcing the connection between the built environment and the natural world.
This project also exemplifies a community-focused design philosophy, creating an environment that fosters connections among its users. By integrating communal spaces and promoting shared experiences, the architecture encourages visitors to interact, collaborate, and share moments of mindfulness together. This focus on community building is pivotal in a world where social isolation can be prevalent, emphasizing that architecture can facilitate personal and societal healing.
In summary, this meditation camp in Latvia serves as a thoughtful integration of architecture, nature, and community. It reflects a deep understanding of the principles of sustainable design while emphasizing the importance of wellness and human connection. As visitors engage with this unique space, they experience a blend of natural beauty and intentional architecture that fosters both introspection and social interaction. For an in-depth view of the architectural plans, sections, designs, and ideas that define this project, we encourage you to explore the detailed presentation of this intriguing architectural endeavor.


























