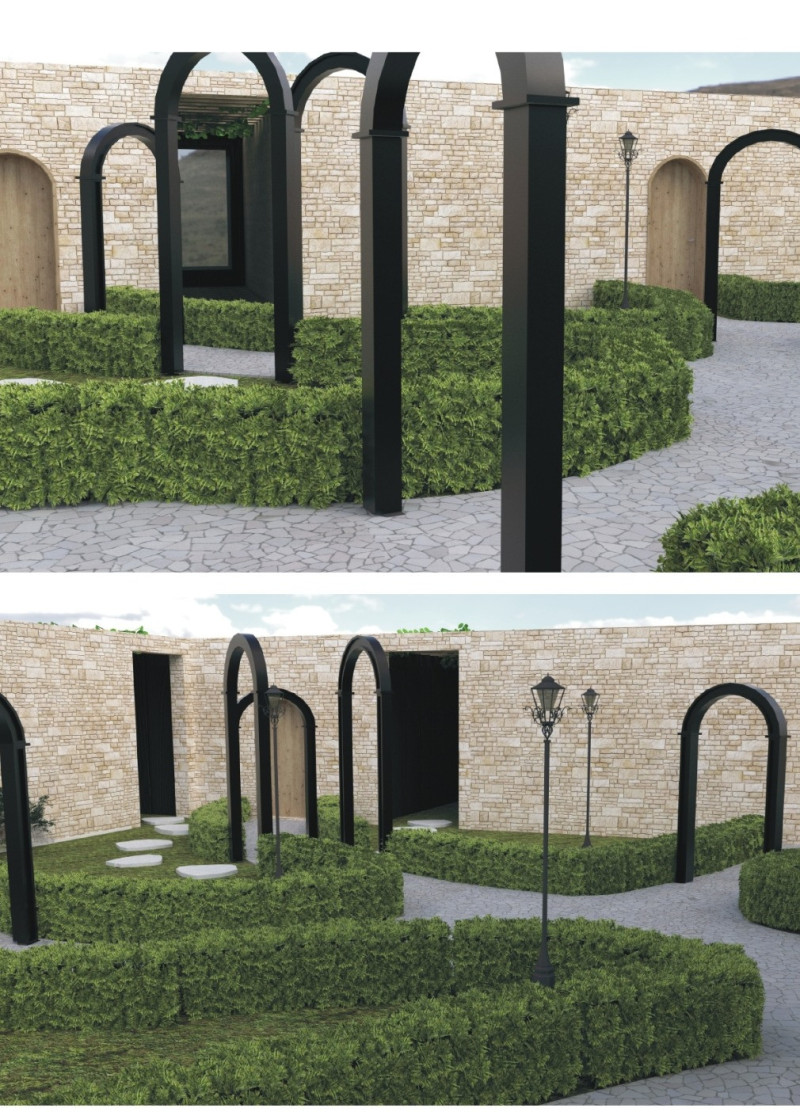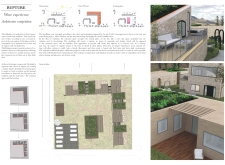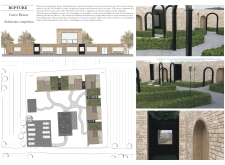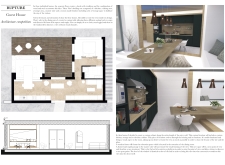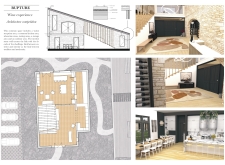5 key facts about this project
This project represents a shift away from conventional architectural norms through its thoughtful layout that emphasizes open yet defined spaces. The design incorporates corridors that not only facilitate movement but also encourage engagement with various views of the surrounding landscape. By creating a balance between common and private spaces, it supports diverse interactions among visitors while ensuring a sense of comfort and intimacy within each guest house.
Spatial Organization and Materiality
The spatial organization is a critical aspect of this project, with an intentional layout that promotes exploration and connectivity. Guest houses are oriented to maximize southern exposure, optimizing natural light and enhancing the visitors' experience. Corridors wind through the landscape, creating a flow that preserves visual continuity while integrating natural elements.
Materiality plays a fundamental role in the aesthetics and functionality of the project. The primary materials used include natural stone for the façade, which grounds the design in its context while providing durability. Wood, incorporated within the guest houses, introduces warmth and contrasts sharply with the stone, while steel elements lend modernity and structural integrity. Concrete is utilized for flooring, balancing the overall material palette with its industrial quality. The combination of these materials results in a cohesive architectural identity that addresses both tradition and contemporary design principles.
Innovative Design Approaches
The design approach is marked by its emphasis on creating spaces of reflection and pause. The project incorporates "active pauses," which are strategically placed areas designed for visitors to connect with their surroundings. These spaces are enhanced through the use of framed corridors, which lead to vantage points that highlight the beauty of the landscape.
Moreover, the integration of green roofs and landscaped pathways promotes biodiversity and reinforces sustainability. This commitment to ecological principles is evident in both the outdoor spaces, which encourage interaction with nature, and the overall design philosophy that seeks to harmonize the built environment with the natural setting.
As a visitor, exploring the architectural plans, sections, and designs of the "Rupture" project provides deeper insights into its innovative concepts and spatial organization. Understanding these elements will enhance appreciation for the careful thought that has gone into blending hospitality with a rich sensory experience. For those interested in architectural ideas that challenge conventional design, further examination of this project is encouraged.


