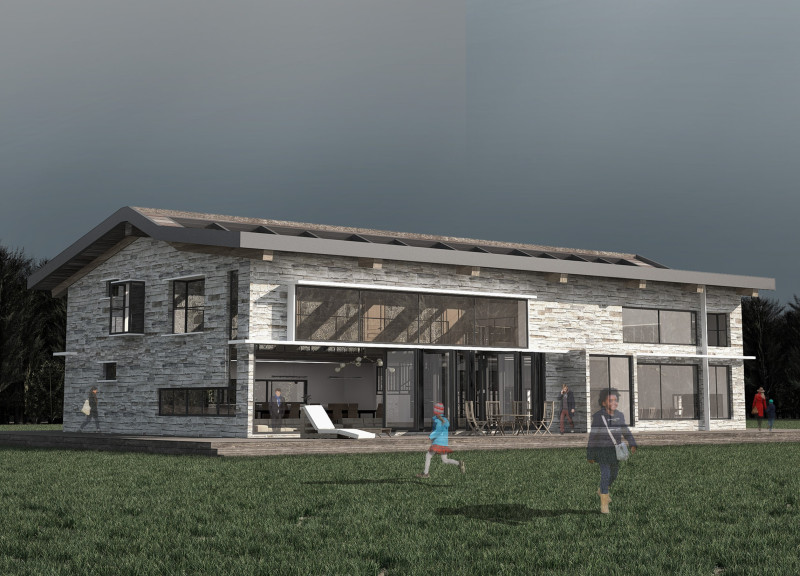5 key facts about this project
The primary function of the guest house is to provide comfortable and welcoming spaces for visitors, facilitating social interactions and personal reflection. The architectural design emphasizes communal living while also respecting the privacy of individual guests. Each area is carefully considered to enhance user experience, combining practicality with aesthetic appeal. The open-plan layout allows for fluid movement throughout the spaces, encouraging relationships to flourish and creating a sense of community among occupants.
Significant aspects of the project include distinct architectural features such as expansive windows and folding doors that invite ample natural light and open the interiors to the outdoors. These design elements serve to connect guests with the landscape, allowing them to enjoy panoramic views of the surrounding area while creating an immersive experience in the natural environment. The careful placement of skylights throughout the structure further enhances this connection, facilitating an interplay between the indoors and the sky, and contributing to the overall sense of spaciousness within the building.
Materials play a crucial role in the architecture of the guest house. Locally sourced stone is used to build robust and attractive walls that reflect traditional Latvian building practices. This choice not only adds to the aesthetic narrative of the project but also ensures that the structure harmonizes with its context. The use of various types of wood throughout the interior imbues the space with warmth and a tactile quality, inviting guests to feel at home. Glass features prominently in the design, each surface carefully placed to maximize light while maintaining a sense of privacy.
In terms of unique design approaches, the project's emphasis on adaptable spaces deserves attention. This flexibility is evident in communal areas, such as the living room and dining room, which are designed for social gatherings yet maintain an atmosphere of comfort. Moreover, the inclusion of workshop and tea spaces allows for diverse activities, fostering creativity and collaboration among guests. These thoughtful details ensure that the guest house is not merely a place for overnight stays, but a venue for shared experiences and personal growth.
Furthermore, the project embraces a philosophy of sustainability and respect for nature. The thoughtful integration of the building into its natural surroundings minimizes environmental impact while promoting a lifestyle that values slow living and mindfulness. The architecture thus offers a contemporary reinterpretation of traditional cultural values, emphasizing simplicity, material honesty, and a profound relationship with the environment.
The Ozolini Teamakers Guest House stands as a notable contribution to contemporary architecture that respects historical context, cultural identity, and environmental sensibility. This project is not just about providing a physical space; it represents a comprehensive approach to living and experiencing the rich natural landscape of Latvia. For those interested in diving deeper into this architectural endeavor, exploring the detailed presentations, including architectural plans, sections, and design ideas, will offer valuable insights into the thoughtful processes behind this remarkable project.


























