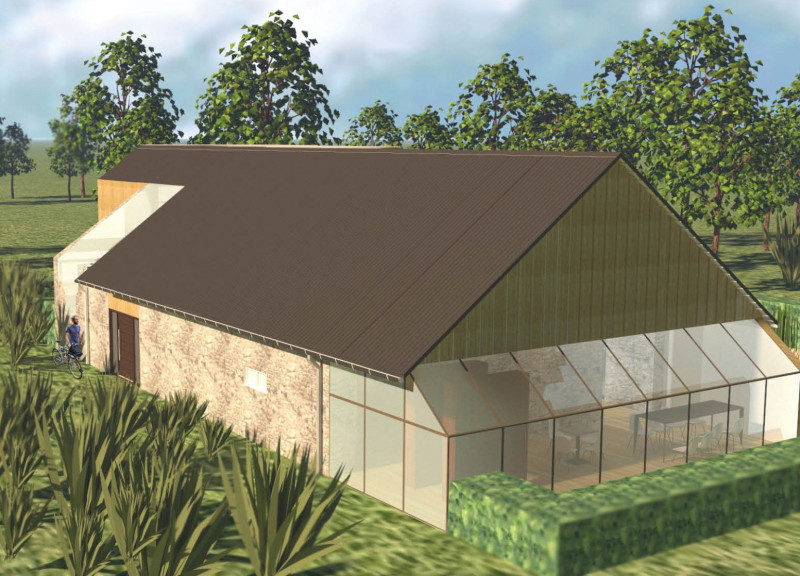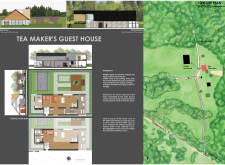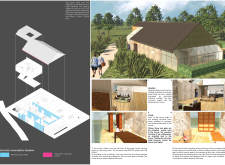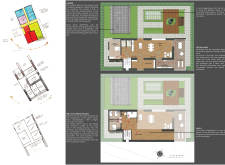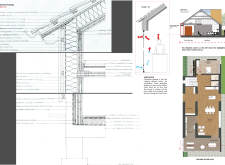5 key facts about this project
The guest house strategically utilizes a combination of timber and stone to construct a structure that respects local building traditions. Timber serves as the primary material for the framework, providing warmth and lightness to the design. Stone elements, including existing walls, are incorporated into the project to maintain a connection to the historical context of the site. This thoughtful material selection signifies a commitment to environmental sustainability, as both materials are locally sourced and renewable.
Spatially, the guest house is organized to balance private and communal areas effectively. Living spaces—including a shared living room and communal dining areas—are positioned near the tea workshop to promote social interaction among guests. Bedrooms are designed to offer privacy while remaining accessible to the main functions of the retreat. The layout is intentionally open-plan, which enhances connectivity throughout the spaces and facilitates a fluid movement between different areas.
The unique aspects of this project lie in its integration of educational and communal elements. The design features a dedicated workshop area for tea-making, equipped for hands-on experiences. Large windows and strategic glazing create visual connections with nature, enhancing the indoor experience while optimizing natural lighting and ventilation. Adaptive glazing techniques allow for effective airflow, contributing to a sustainable indoor climate.
The site also includes outdoor spaces designed for relaxation and additional workshop activities, encouraging guests to engage with the natural environment. Importantly, the project includes a greenhouse, providing opportunities for guests to learn about local flora and cultivate an appreciation for tea production. This feature not only enhances the educational aspect of the guest house but also strengthens the relationship between the architectural design and its ecological context.
For a detailed understanding of the design processes and methodologies applied in this project, explore the architectural plans, sections, and unique design elements. Reviewing these components can provide essential insights into how the Tea Maker's Guest House exemplifies a coherent blend of function, sustainability, and cultural relevance in contemporary architecture.


