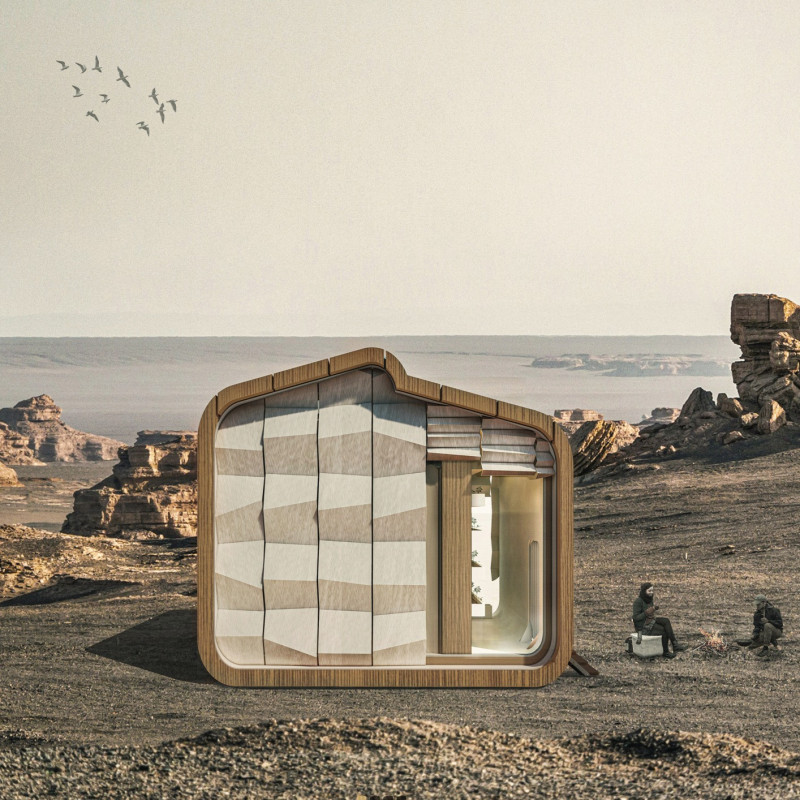5 key facts about this project
The architectural design of the Gobi Hut is characterized by its unique form and material choices. The exterior façade features a combination of natural wood and local stone, chosen for their ability to reflect the region's aesthetic while providing thermal benefits. The use of wood offers warmth and familiarity, complementing the cooler, more robust qualities of stone. This thoughtful juxtaposition not only impacts the hut's visual appeal but also supports its functional requirements, ensuring a comfortable interior climate across varying desert temperatures.
Architecturally, the Gobi Hut incorporates a sloped roofline that enhances both aesthetic and practical elements. This design aids in efficient water runoff and diminishes wind resistance, addressing the specific climatic challenges present in the Gobi Desert. Large windows are strategically placed to maximize natural light and provide unobstructed views of the surrounding landscape, thereby enhancing the connection between the interior space and its natural surroundings. This connection is further emphasized through the open-plan layout of the first floor, which combines living and cooking areas into a versatile space, promoting a sense of openness and functionality.
On the second floor, the loft-style bedroom encapsulates the project’s focus on effective space utilization. By adopting a minimalist approach, the design minimizes excess while maximizing comfort. The choice of furnishings is equally deliberate, ensuring that the interior remains uncluttered and conducive to a simplified lifestyle. This configuration not only fosters a tranquil living environment but also allows the space to adapt to different uses according to the occupant's needs.
Sustainability is a key tenet of the Gobi Hut's design philosophy. The project employs renewable energy strategies, including solar panels, to promote energy self-sufficiency. Additionally, high-quality insulation materials are incorporated to enhance thermal efficiency, allowing the structure to maintain a stable internal environment without excessive reliance on mechanical heating or cooling. This design choice is particularly relevant in desert climates, where temperature fluctuations can be extreme.
One of the most notable aspects of the Gobi Hut is its focus on environmental responsiveness. The design approach respects the local context while delivering a contemporary living solution. The use of local materials not only reduces the project's carbon footprint but also reinforces a sense of place, making the hut a true manifestation of its geographical location. Moreover, the innovative features of this project include its adaptability; the design allows for future modifications or expansions, ensuring that the space can evolve with the occupant's needs.
As a cohesive architectural solution, the Gobi Hut illustrates the potential for modern living in challenging environments. Its thoughtful blend of sustainability, functionality, and aesthetics sets a precedent for future architectural endeavors in similar contexts. For those seeking to gain deeper insights into this project, exploring the architectural plans, architectural sections, and architectural designs will provide a greater understanding of the unique ideas and elements that contribute to the Gobi Hut's distinctive character. Should you wish to further engage with the details and inspiration behind this project, I encourage you to delve into the complete presentation of the Gobi Hut.























