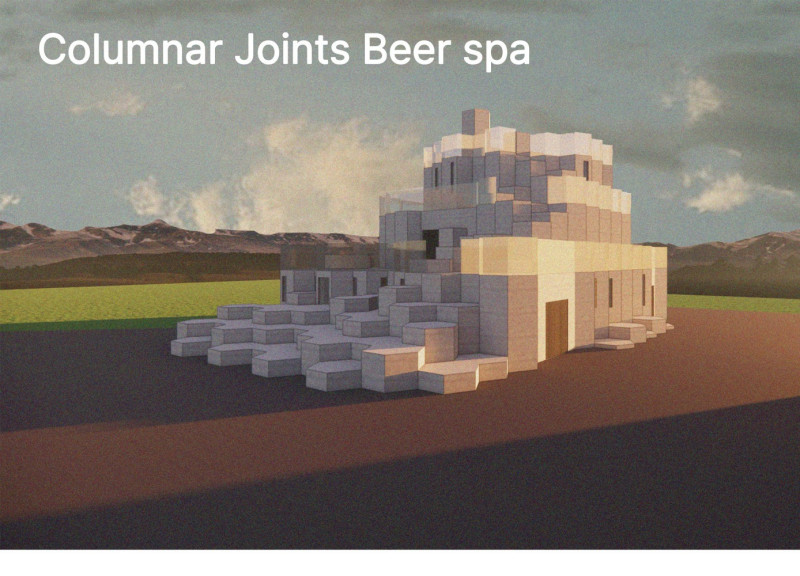5 key facts about this project
At first glance, the design captivates with its clean lines and balanced proportions, creating an inviting yet sophisticated presence within its surroundings. The façade is composed of a carefully curated selection of materials that contribute to both the aesthetic appeal and the building's performance characteristics. Notable materials utilized in the construction include natural stone, textured concrete, high-quality glass, and sustainably sourced timber. These materials not only enhance the visual interest but also reflect a commitment to durability and environmental responsibility.
One defining element of the project is the incorporation of large, strategically placed windows that maximize natural light and provide residents with breathtaking views of the surrounding landscape. This design choice not only fosters a sense of openness within the living spaces but also encourages a connection with the outdoors, promoting an overall sense of well-being among occupants. The inclusion of balconies and terraces further integrates the interior spaces with the environment, allowing residents to engage with nature right from their homes.
The architectural plan prioritizes functionality and flow, ensuring that the layout is intuitive and conducive to everyday living. The interiors are arranged to create a seamless transition between communal and private spaces, fostering a sense of community among residents while providing private retreats when desired. The project features well-proportioned living areas, equipped kitchens, and thoughtful storage solutions, all designed with the end-user in mind.
Sustainability plays a crucial role in this project, as evidenced by the incorporation of green roofs, rainwater harvesting systems, and energy-efficient building technologies. These elements not only reduce the ecological footprint of the building but also enhance the quality of life for residents. By prioritizing energy efficiency and reducing resource consumption, the design embodies a forward-thinking approach that is increasingly vital in contemporary architecture.
Unique design approaches can be observed in the emphasis on creating shared community spaces. The project thoughtfully integrates communal gardens, gathering areas, and playgrounds, promoting interactions among residents and enhancing the sense of belonging. This focus on community-driven design acknowledges the increasing need for social connectivity in urban environments, allowing for a vibrant residential experience.
The architectural sections of the building reveal innovative solutions aimed at maximizing spatial efficiency and aesthetics. By exploring the verticality of the building, designers have created distinct living zones that offer both vistas and privacy. These detailed architectural ideas are fundamental in delivering a balance between individuality and collective living.
As the project exemplifies, modern architecture is not solely about visual appeal; it is about creating environments that nurture and sustain their inhabitants. Each decision made in regard to materials, layout, and community engagement is a deliberate step towards fostering a productive and enjoyable living space.
For those interested in delving deeper into the architectural intricacies of this project, including the detailed architectural plans, sections, and further design insights, I encourage you to explore the project presentation. Engaging with these elements can provide a richer understanding of the thoughtful innovations that characterize this architectural endeavor.


























