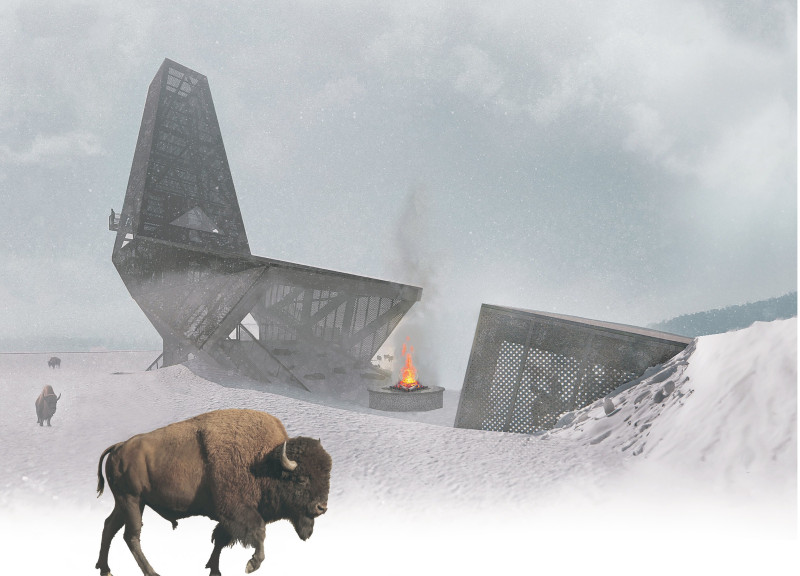5 key facts about this project
The design embodies a clear concept focused on integrating sustainability within urban life. By incorporating eco-friendly materials and advanced energy-efficient systems, the project aims to minimize its environmental footprint while maximizing human comfort and connectivity. This emphasis on sustainability is reflected in both the choice of materials and the design strategies employed throughout the building. For instance, the use of locally sourced stone cladding not only adds aesthetic value but also supports regional industries, reflecting a commitment to the local economy.
A notable aspect of this architectural design lies in its thoughtful spatial organization. The layout effectively balances open communal areas with private spaces, facilitating interaction while ensuring personal privacy. The main entrance is crafted to invite visitors, encouraging them to engage with the space upon arrival. Inside, the flow of movement is intuitive, guiding occupants naturally from public areas like the lobby and meeting rooms to more secluded spaces such as offices and study areas. This design approach not only enhances user experience but also promotes a sense of belonging and community within the building.
Another critical detail of the project involves the incorporation of natural light as a design element. Expansive glass facades ensure that interior spaces are well-lit throughout the day, reducing the need for artificial lighting and enhancing the well-being of its occupants. This focus on daylighting is complemented by strategic overhangs that provide shade during warmer months, balancing light with thermal comfort. Additionally, the integration of green roofs contributes to both the aesthetic appeal and the ecological footprint of the building, offering benefits such as improved air quality and stormwater management.
The architectural design also showcases a unique interplay of materials. The combination of reinforced concrete and steel provides the structural integrity necessary for modern buildings while allowing for a variety of finishes that cater to different functional needs. Elements such as engineered wood details in accent areas add warmth and texture, creating an inviting atmosphere that contrasts beautifully with the more industrial materials. This thoughtful juxtaposition emphasizes the modern ethos of the project while remaining approachable and inviting.
Moreover, the project actively engages with its context by reflecting local cultural nuances. It draws inspiration from the architectural vernacular of the region, consciously adopting forms and elements that resonate with the community's identity. Public spaces within the building are designed not only for functionality but also as venues for cultural exchange, fostering a sense of pride among the community members who use them.
Lastly, the project’s commitment to innovation extends beyond materials and aesthetics. The building incorporates cutting-edge technology for climate control, lighting, and security systems, ensuring that it meets contemporary standards for efficiency and safety. This integration of smart systems enhances the user experience by providing personalized control over comfort levels, further emphasizing the project's design ethos centered around user well-being.
For those looking to gain deeper insights into this architectural design, exploring the architectural plans, sections, and overall visual representations will provide a comprehensive understanding of the functional and design intentions behind this project. The architectural ideas represented in this work serve as a testament to a forward-thinking approach that balances sustainability with the cultural and social dynamics of the community it inhabits. Engaging with the intricacies of the design will enrich the appreciation of how architecture can thoughtfully respond to its environment while addressing the needs of those who inhabit it.


 Fiorella Campodonico Roy
Fiorella Campodonico Roy 




















