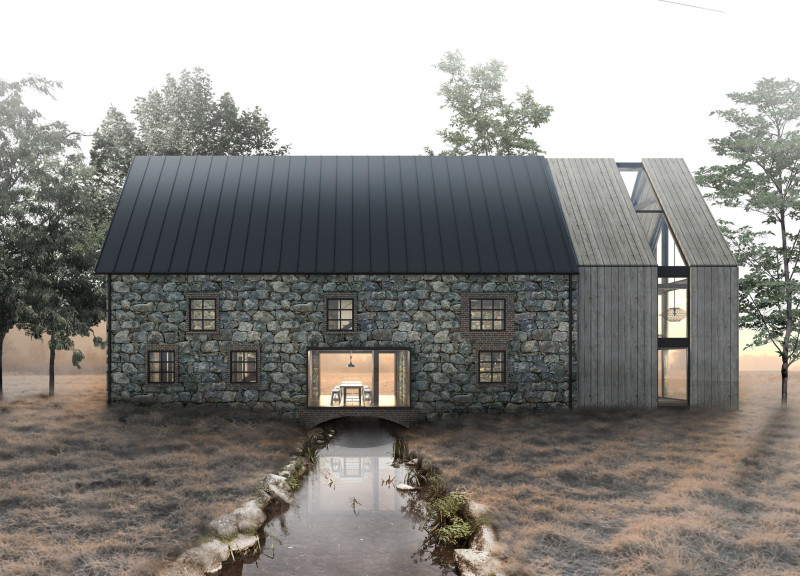5 key facts about this project
The camp’s architecture reflects its purpose and symbolic connection to nature. Constructed primarily from local materials including natural stone and wood, the project resonates with sustainability and an appreciation for the local environment. The choice of materials fosters a sense of warmth and authenticity, creating a welcoming atmosphere for visitors. The main structure of the Stone Barn features traditional barn-like elements combined with contemporary design aspects, resulting in a balanced aesthetic that respects both the history of the locale and modern architectural principles.
Upon entering the facility, guests are greeted by an open and airy layout that promotes a sense of community. The ground floor is designed for shared activities, featuring spacious dining areas and kitchens that encourage interaction among visitors. Large windows throughout the space allow natural light to flood in, providing captivating views of the surrounding forest and fields. This design not only enhances the visual appeal but also emphasizes a strong connection to the outdoors, aligning with the camp’s focus on meditation and well-being.
In the upper levels, private sleeping pods provide quiet spaces for rest and contemplation. Each pod is designed with minimalism in mind, equipped with simple furnishings to promote relaxation. The thoughtful arrangement of spaces ensures that guests can enjoy both communal experiences and solitary moments of reflection. Unique elements, such as hammocks and open-air terraces, encourage a leisurely pace, further enhancing the tranquility of the retreat.
The architectural approach of the Stone Barn Meditation Camp showcases innovative strategies for sustainability. By utilizing eco-friendly construction methods and local resources, the project minimizes its environmental footprint and supports the local economy. The integration of water features, including a small stream nearby, enriches the surroundings, creating soothing sounds that contribute to the overall calming ambiance.
Significant attention has been given to the details of the building’s design. The asymmetrical gable roof not only serves a functional role but also adds character to the structure. Inside, the rhythmic wooden pillars create an environment that feels both structured and organic, contributing to a sense of flow within the space. The architectural decisions made throughout the project support its overarching theme of harmony with nature, underscoring the importance of creating spaces that facilitate relaxation and mindfulness.
The Stone Barn Meditation Camp exemplifies a holistic approach to architecture, where the design transcends mere aesthetics to enhance the experience of its users. It represents a sustainable model for future projects focused on mental health and well-being, demonstrating that thoughtful design can significantly impact user experience and interaction with the environment.
For those interested in a more detailed exploration of the project, including architectural plans, sections, designs, and ideas, a deeper dive into the specifics of the Stone Barn Meditation Camp awaits. This project not only serves as a retreat but also as an inspiration for how architecture can foster mindfulness and connection with the natural world.


























