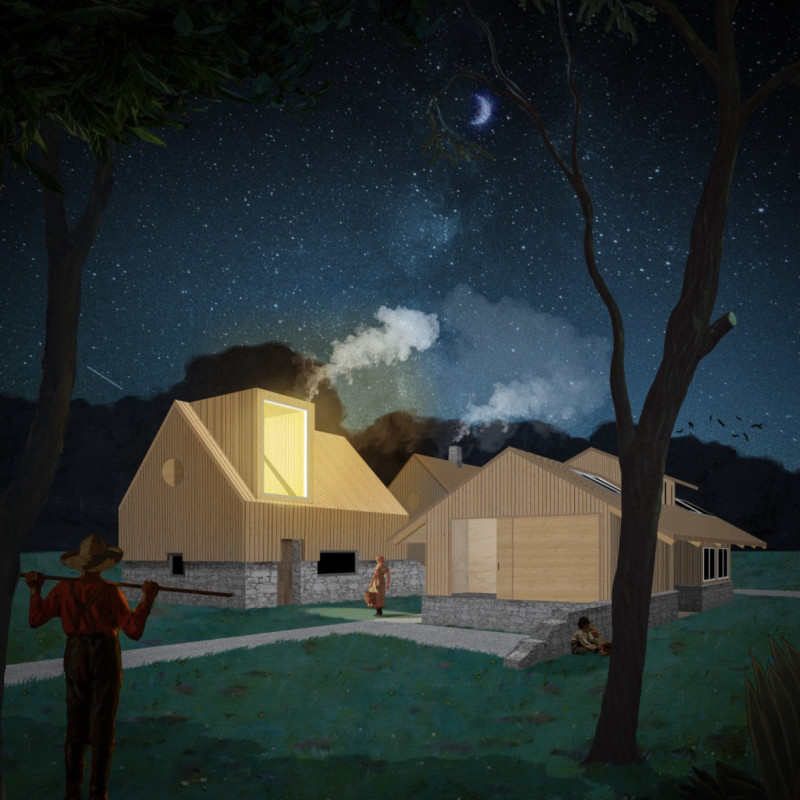5 key facts about this project
Occupying a carefully selected site that harmonizes with the existing topography, The Artist Village showcases a design approach that prioritizes sustainability and the well-being of its inhabitants. The architectural form reflects a modern interpretation of traditional rural buildings, with gabled roofs and a focus on local materials. This connection to the vernacular roots of the region is significant, as it fosters a sense of place and continuity within the community.
The project consists of various interconnected buildings that accommodate studios, living spaces, and communal areas, all designed with open floor plans to encourage interaction among residents. This layout not only promotes a collaborative spirit but also allows for a seamless flow of daily activities. The integration of large windows throughout the structures facilitates abundant natural light and stunning views of the surrounding landscape, blurring the boundaries between indoor and outdoor spaces.
The material choices are deliberate, emphasizing sustainability and local culture. Wood plays a prominent role in the construction, offering warmth and a connection to nature. Complemented by stone elements, the buildings are designed to withstand the test of time while minimizing energy consumption. This careful selection of materials aligns with the project’s ethos of creating an environment that supports artistic creativity while prioritizing ecological responsibility.
Unique design features include strategic overhangs and recesses that enhance architectural expression while simultaneously providing shade and reducing heat loss. These details highlight the project’s commitment to passive energy strategies, demonstrating how thoughtful design can lead to improved energy efficiency. The relationship between the buildings and their natural surroundings is further emphasized through landscaping that preserves local flora and fauna, creating a serene atmosphere conducive to artistic reflection.
The Artist Village stands out for its focus on fostering artistic growth within a supportive community framework. By blending residential and studio spaces with communal areas, the design encourages collaboration among artists from various disciplines. The inclusion of shared facilities, such as galleries and exhibition spaces, reinforces the project’s commitment to making art accessible to both residents and visitors. This intertwining of artistic practice and community engagement underscores the potential for architecture to enhance cultural dialogue.
Overall, The Artist Village serves as a model of how architecture can engage with the environment while addressing the needs of its inhabitants. The design successfully merges functionality with a deep appreciation for its context, creating an inspiring setting that nurtures creativity. It seeks to redefine the artist's workspace, inviting exploration and interaction, making it a noteworthy project within contemporary architectural discourse.
For a deeper understanding of the architectural concepts and design strategies employed in The Artist Village, readers are encouraged to explore its architectural plans, sections, and overall architectural design. Engaging with these elements will provide valuable insights into how this project embodies a holistic approach to creativity and community in architecture.


























