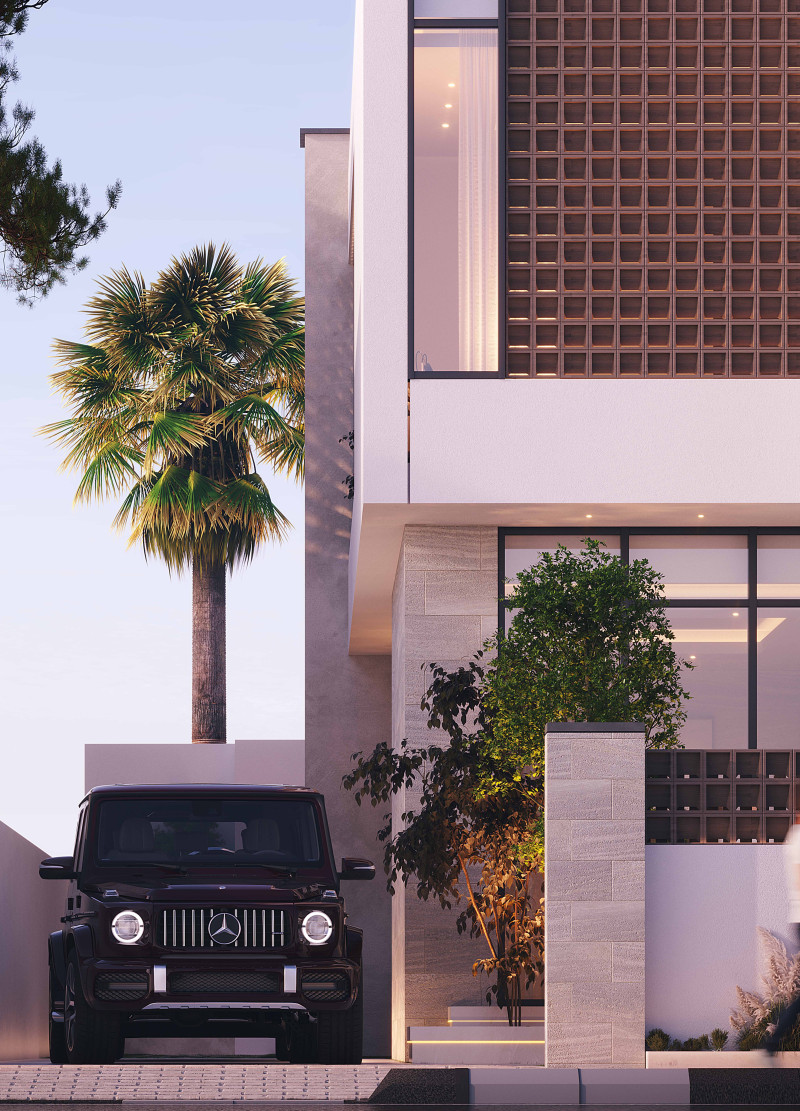5 key facts about this project
The architecture focuses on creating spaces that facilitate interaction among users while providing areas for solitude and reflection. The main function of the building revolves around community engagement, encouraging public gatherings and activities that foster social connections. Inside, the layout is designed to support various functions, whether they be collaborative work environments, informal gathering spaces, or quiet nooks for individual activities. This versatility is a critical element of the overall design, allowing the architecture to adapt to the evolving needs of its users.
One of the most significant aspects of this project is its approach to materiality. The selection of materials is both deliberate and strategic, aimed at reinforcing the building's connection to its locale while promoting sustainability. The use of local stone for the facade not only provides a sense of belonging to the landscape but also enhances the overall durability of the structure. Glass elements are skillfully integrated to allow natural light to permeate the interior spaces, fostering a sense of openness and transparency. This choice serves to blur the lines between inside and outside, encouraging occupants to connect with the surrounding environment.
The project also incorporates wood, chosen for its warmth and inviting character. This material is used thoughtfully in key spaces, highlighting the balance between natural and constructed elements. By leveraging materials that age gracefully, the design aims to contribute to a narrative that evolves over time, fostering a deeper appreciation for the building within the community.
Unique design approaches are evident throughout the project. For instance, the architects took advantage of the site's topography, allowing the building to nestle comfortably within its context. This not only minimizes the visual impact of the structure but also enhances its environmental performance by optimizing natural ventilation and lighting. Rainwater harvesting systems, integrated green landscapes, and energy-efficient technologies reflect the project’s commitment to environmental stewardship, presenting a modern solution to traditional architectural challenges.
From an aesthetic standpoint, the architecture utilizes a harmonious balance of textures, colors, and forms. The design philosophy promotes simplicity and functionality while embracing contemporary elegance. Particular attention was given to the details, from the meticulously crafted joinery to the harmonious proportions of windows and doors, which all contribute to an overall sense of cohesiveness.
The building’s outdoor spaces are equally well thought out, offering a variety of environments designed for community interactions. Landscaped areas featuring native plants promote biodiversity while providing a welcoming atmosphere for outdoor gatherings. Thoughtfully placed seating encourages visitors to linger and engage with both the architecture and one another, reinforcing the project’s intention to create a vibrant community hub.
In discussing this project, it becomes clear that the architecture successfully synthesizes functional and aesthetic considerations, resulting in a building that serves as both a physical structure and a community landmark. Those interested in exploring the architectural plans, sections, designs, and ideas are encouraged to delve deeper into the specifics of this remarkable project. By examining the intricate details and design decisions, viewers can gain a comprehensive understanding of the project's intent and execution, which harmoniously addresses both user needs and environmental consciousness.


 Mahir Ali Saleh Ahmad Diab,
Mahir Ali Saleh Ahmad Diab, 























