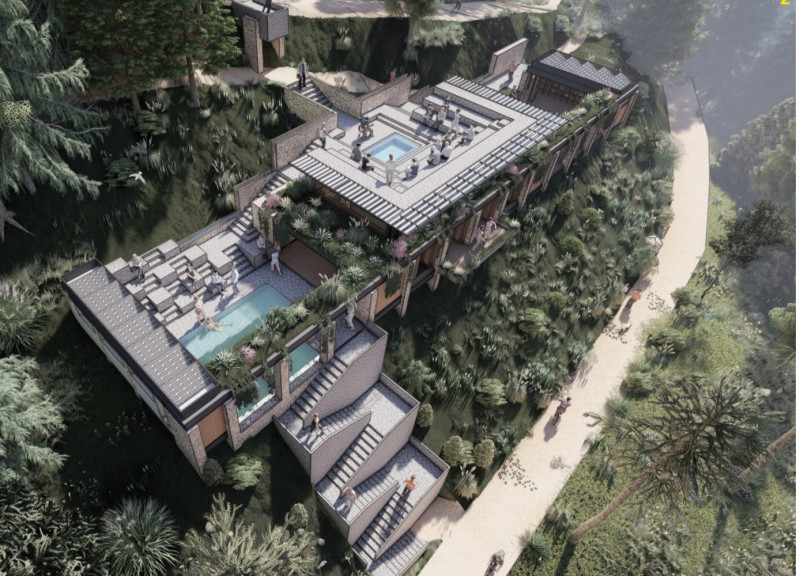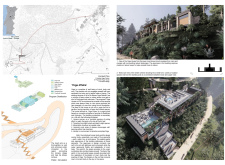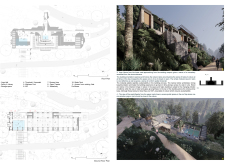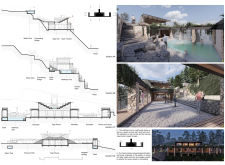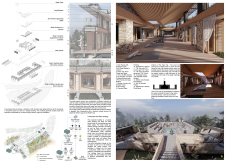5 key facts about this project
The design encapsulates the essence of yoga, promoting a connection between the mind, body, and environment. With an intention to foster well-being, the architectural layout is organized to facilitate ease of movement, ensuring that users can flow seamlessly between various spaces. The emphasis on accessibility is manifest throughout the design, where the paths connect different zones, allowing practitioners and visitors to navigate the site effortlessly.
Key elements of the project include a centrally located yoga hall, which serves as the main ceremonial space for practice. This hall is characterized by expansive windows and doors that invite natural light, creating an airy and uplifting environment conducive to mindfulness and meditation. Alongside this, a wellness pool is strategically positioned to provide a serene area for relaxation, reinforcing the restorative aspects of the yoga experience. The architectural design includes additional features such as a pantry and library that encourage social interactions, offering resources that compliment the wellness focus of the center.
Landscaping plays a significant role in the overall design, where terraced gardens blend seamlessly with the building. These open green spaces are not merely aesthetic; they serve as designated areas for meditation, encouraging users to immerse themselves in the tranquil natural surroundings. The inclusion of a communal open theater fosters a sense of community, supporting the integration of shared rituals that underscore the communal aspects of yoga practice.
In discussing the materiality of the project, the choice of local stone, wood, steel, glass, and solar panels illustrates a commitment to sustainability and respect for the environment. The use of local stone provides durability while contributing to a rustic yet refined aesthetic that aligns with the natural context of Amélia Village. Wood adds warmth and texture to the interiors, while glass elements facilitate a strong connection between indoor and outdoor spaces. Functional elements such as solar panels and rainwater harvesting tanks reflect a practical commitment to eco-friendly practices.
Architectural sections of the structure reveal a nuanced understanding of topography and spatial dynamics. The building is designed to adapt to the natural terrain, employing a stepped configuration that minimizes its visual footprint while maintaining functional versatility. This design decision enhances the landscape's integrity and supports a sense of belonging to the natural environment.
Unique design approaches are evident in the interplay between different architectural elements, where the indoors and outdoors are seamlessly interwoven. This fluidity allows users to experience a variety of environments suited for both practice and community engagement. The result is an architectural language that reflects not only the values of yoga but also the cultural richness of its location.
To gain deeper insights into the architectural ideas and elements that characterize the Yoga-Vihara project, readers are encouraged to explore the comprehensive presentation. This detailed overview includes architectural plans, sections, designs, and other relevant materials that illustrate the thoughtful planning and execution behind this innovative architectural endeavor. Discover how design can be harmoniously intertwined with wellness and community by delving into the specifics of this remarkable project.


