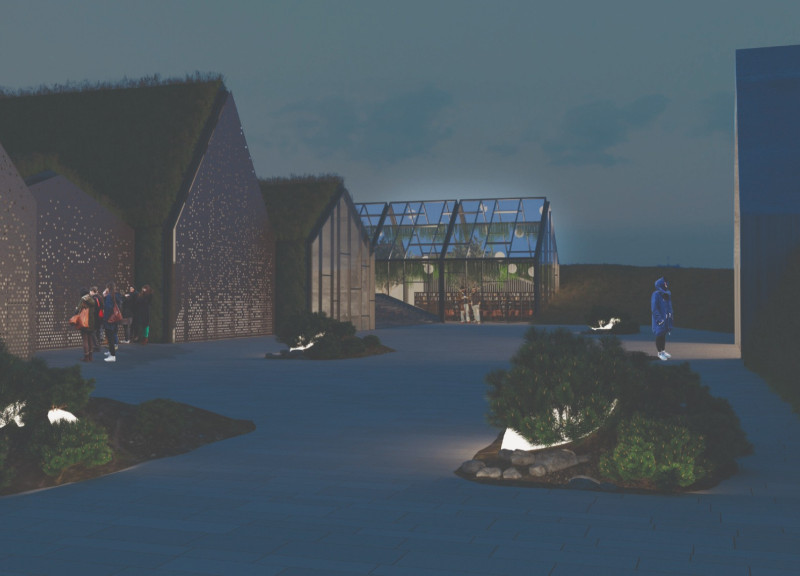5 key facts about this project
The architectural design emphasizes a strong connection to the natural surroundings. The building's form is reminiscent of the traditional Icelandic turf houses, marked by gabled roofs and a low profile that allows it to blend into its environment. This connection to local architecture is significant, as it evokes a sense of history and tradition while embracing contemporary design principles. The careful selection of materials, including natural stone and sustainably sourced wood, further emphasizes this relationship with the environment, giving the museum a grounded quality that resonates with visitors.
Functionally, the museum is designed to accommodate a variety of exhibits and educational programs related to volcanology and Icelandic heritage. There are dedicated spaces that allow for interactive displays, ensuring that the visitor experience is both engaging and informative. The layout encourages exploration, guiding visitors through a series of interconnected spaces that reflect the journey of understanding volcanic processes and their impacts on the local culture and landscape.
One of the unique aspects of the design is the integration of large glass elements that not only allow natural light to flood the interior but also frame stunning views of Iceland’s topography. This design approach highlights the breathtaking landscape, making it an integral part of the visitor experience. The choice to incorporate significant glazing connects visitors with the outside world while providing a visual narrative that complements the exhibits.
The building’s interior planning is characterized by open spaces that foster movement and interaction. A central courtyard provides a sheltered area that can serve as a gathering spot, linking the different sections of the museum. This thoughtful design promotes social engagement, allowing visitors to reflect on their experiences in a communal environment.
The architectural details are meticulously curated, focusing on creating a cohesive aesthetic that is both modern and respectful of tradition. The use of natural materials not only enhances the visual appeal but also reflects sustainable practices in architecture. This consideration extends beyond appearance to include functionality, as the design responds to Iceland's climatic challenges with features that optimize thermal efficiency and reduce energy consumption.
The lighting design plays a crucial role in cultivating the museum's atmosphere, particularly during evening hours when the building transforms into a beacon within the landscape. Illuminated glass elements create a glowing effect, enhancing visibility and inviting visitors to appreciate the architecture at night in a way that mirrors natural phenomena, such as the Northern Lights.
This project stands out for its commitment to embodying the spirit of Iceland. It uses architecture as a medium to foster an appreciation of the country’s natural beauty and geological history. The museum is a testament to thoughtful design that prioritizes cultural significance, environmental stewardship, and visitor engagement.
For those interested in delving deeper into the architectural concepts and strategies employed in this project, exploring the architectural plans, sections, and design illustrations will provide valuable insights. Consider engaging with the project presentation for a comprehensive understanding of the ideas and execution behind this remarkable architectural endeavor.


























