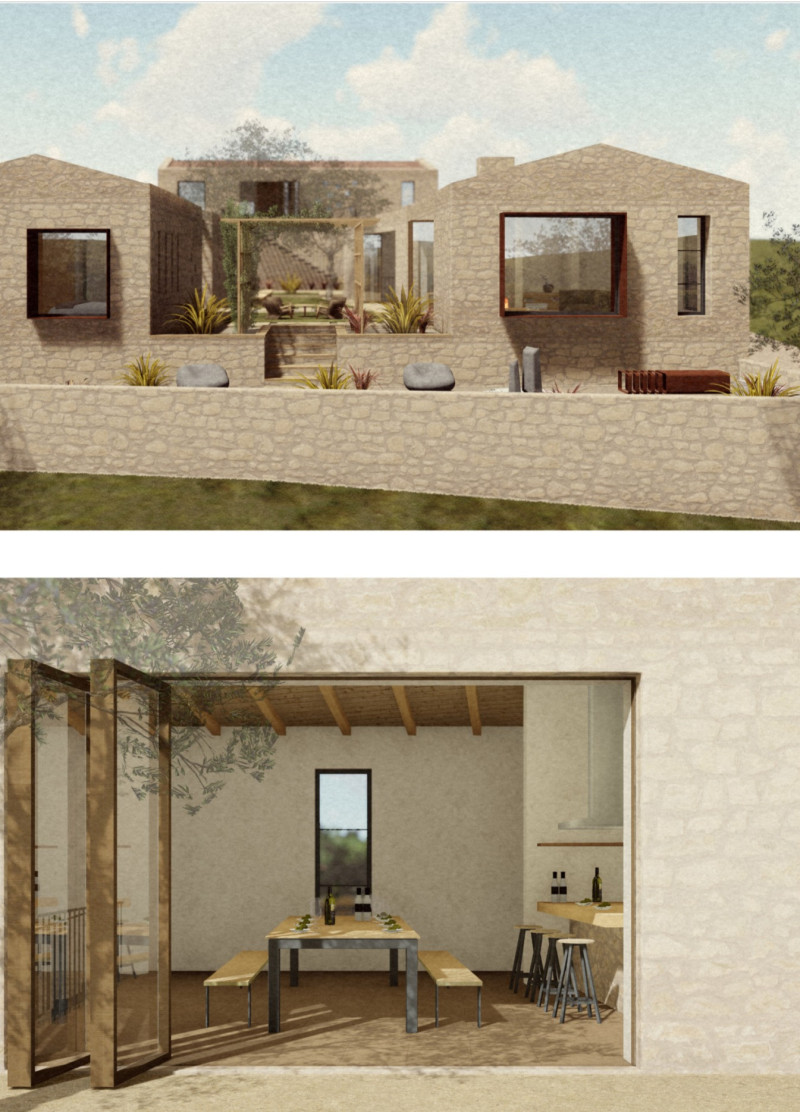5 key facts about this project
This guest house is meticulously designed to cater to both private and communal needs. The layout consists of multiple buildings that include individual accommodations as well as shared spaces. Buildings 1 and 2 are dedicated to guest bedrooms, each offering a serene atmosphere tailored for relaxation. Building 3 combines residential and communal functions, featuring additional bedrooms alongside dining and kitchen areas that encourage social interaction. Buildings 4 and 5 serve as collective living spaces, thoughtfully arranged to promote engagement among residents and visitors.
A critical design feature of the Olive Oil Guest House is its atrium, which provides a central hub for natural light and fresh air. This open space creates a visual and physical connection between the indoors and outdoors, allowing guests to engage with the beautiful landscape that surrounds them. The careful placement of buildings around this atrium not only optimizes access to light and views but also encourages meaningful interactions among guests.
The materiality in this architectural project is thoughtfully chosen to reflect the local environment. Natural stone is the predominant façade material, grounding the structures within the olive grove and embodying a sense of permanence and stability. Wood is featured prominently throughout the interiors, contributing warmth and a tactile quality, while large glass openings invite the landscape inside and frame the views. Concrete is utilized where necessary for durability and utility, ensuring that each space remains functional over time.
Unique design approaches are evident throughout the project, particularly in how communal and private areas are integrated. The guest house is intentionally designed to facilitate a sense of belonging and collective experience. Outdoor spaces, such as areas for tasting olive oil or relaxing in the garden, enhance the overall guest experience while fostering an appreciation for the region’s agricultural practices. The building orientation and landscaping are planned to create a seamless flow between indoor and outdoor environments, encouraging guests to move easily between these spaces.
The Olive Oil Guest House stands out for its ability to offer a retreat that is both tranquil and stimulating. It allows visitors to engage with olive oil production and partake in the local culture while providing a comfortable living environment that meets modern needs. The combination of residential comfort and agricultural identity makes this project an exemplar of thoughtful design that seeks to enrich the visitor experience in a culturally significant setting.
For those interested in architecture and design, exploring the detailed architectural plans, sections, and designs of the Olive Oil Guest House will provide deeper insights into its unique architectural ideas and spatial organization. This project serves as an exploration of how architecture can honor and enhance the connections between humanity and the environment, making it a worthwhile subject for any enthusiast of thoughtful design.


























