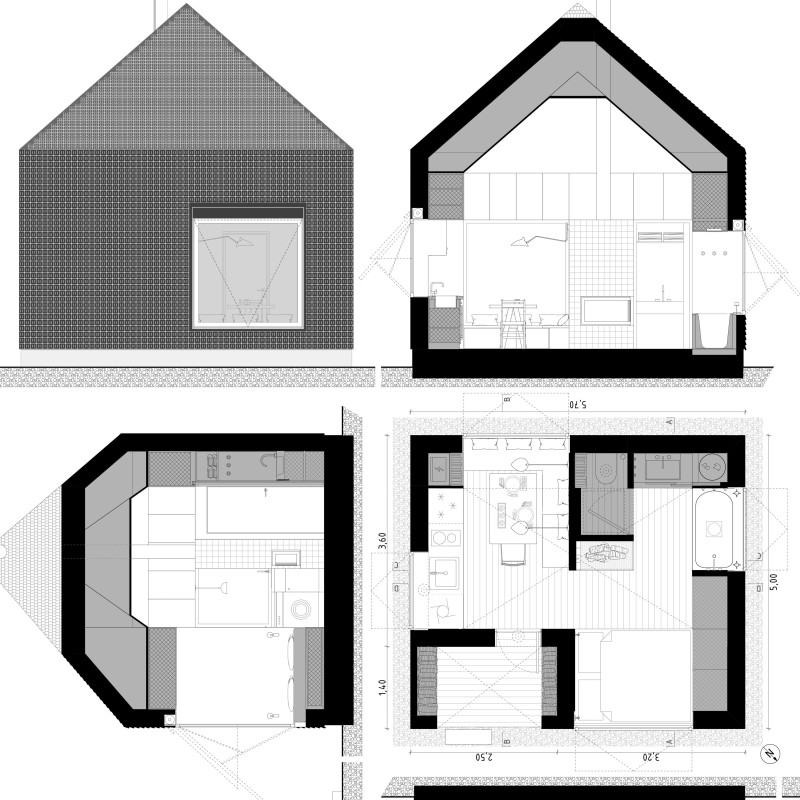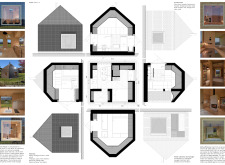5 key facts about this project
At its core, the project functions as a family residence, yet it serves as more than just a home; it stands as a sanctuary that encourages a lifestyle in tune with nature. By incorporating elements that facilitate a dialogue between indoor and outdoor spaces, the Alcove House redefines traditional living arrangements. Within this structure, families can experience both communal interactions and personal privacy, creating a balanced environment that caters to various aspects of daily living.
The design features a well-considered arrangement of spaces that accommodates all essential functions such as a living area, kitchen, dining space, and bathrooms, structured around a central courtyard. This layout prioritizes natural light and airflow, fostering a pleasant ambiance throughout the year. The living and kitchen areas are designed to enhance social engagement while maintaining a sense of warmth and intimacy. The open-plan nature of these spaces allows for seamless interaction, catering to both family gatherings and individual relaxation.
Attention to materiality is a hallmark of the Alcove House, where every choice has been made thoughtfully to reinforce the project’s modern yet inviting character. The external walls feature cedar wood panels, which not only provide an aesthetic choice but also contribute to the thermal performance of the house. Smooth wood surfaces adorn the flooring, lending a natural warmth that complements the overall design ethos. The roofing system, which combines shingles with integrated solar panels, reflects a commitment to sustainability and energy independence, demonstrating how contemporary architecture can embrace innovative solutions.
The bathrooms are designed as personal retreats, equipped with features like freestanding bathtubs that invite occupants to unwind in a tranquility-enhancing environment. Bedrooms are oriented thoughtfully to ensure privacy while providing views of the outdoors. Large windows with wooden frames invite nature into the home and offer occupants a vibrant connection to the landscape that surrounds them.
Unique design approaches characterize this project. The use of a central courtyard serves as an effective transition space that enhances the livability of the residence, allowing natural light to filter into every room while also providing a private outdoor area for relaxation and recreation. The varying roof heights create visual interest and define different areas within the house without compromising the cohesive design.
Moreover, the sustainability features of the Alcove House are noteworthy. The integration of solar energy systems and water management technologies, such as rainwater harvesting, illustrates an awareness of environmental impact and resource conservation. These choices ensure that the house not only functions efficiently but also supports a lifestyle that is mindful of ecological footprints.
In summary, the Alcove House stands as a compelling example of how thoughtful architectural design can contribute to modern living while respecting the environment. Its approach to functionality, material choice, and design emphasizes a balance between aesthetics and practicality, creating spaces that meet the diverse needs of contemporary families. To explore the various architectural plans, sections, and design ideas that make this project distinctive, readers are encouraged to delve deeper into the project presentation for a more comprehensive understanding of its innovative features and thoughtful design.























