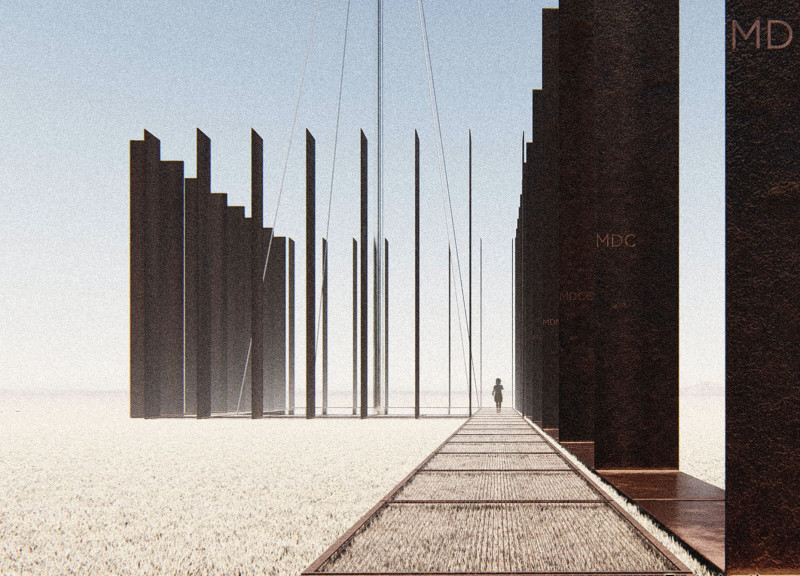5 key facts about this project
At its core, the project represents an integrated approach to architecture that seeks to enhance the quality of life for its inhabitants while minimizing its ecological footprint. The design caters to diverse user needs, supporting a variety of functions—from social gatherings to individual activities—within a cohesive framework. By focusing on adaptable spaces that can evolve over time, the architecture ensures long-term usability and relevance. This adaptability is crucial in accommodating changing social dynamics and technological advancements, which can significantly affect how spaces are used.
Key aspects of the design include an emphasis on natural light and ventilation, which are consistently prioritized throughout the layout. Large, strategically positioned windows not only invite daylight into the interiors but also foster a strong connection to the surrounding environment. The open-plan arrangement enhances this relationship, providing uninterrupted sightlines that create a sense of spaciousness while allowing for natural airflow. This deliberate design choice enriches the user experience, encouraging occupants to engage with both the interior and exterior settings.
Materiality plays a significant role in defining the project’s overall character. The selection of materials reflects a commitment to durability and sustainability. Reinforced concrete forms the backbone of the structure, ensuring a stable and lasting foundation. In contrast, the use of FSC-certified timber adds warmth, inviting a tactile element that counters the industrial nature of concrete. The façade, clad in a combination of local stone and aluminum, strikes a balance between contemporary aesthetics and regional identity, allowing the building to resonate with its context while maintaining a modern presence.
The landscape design further complements the architectural strategy. Native plants are utilized across outdoor spaces, promoting biodiversity and reducing maintenance demands. Green roofs and terraces not only provide additional insulation but also create pockets of greenery that enhance the urban experience. These landscape elements encourage residents to engage with nature, offering opportunities for relaxation and socialization in an outdoor setting.
One of the unique design approaches employed in this project is its focus on communal spaces that are both functional and inviting. These areas foster social interaction and collaboration, critical aspects of contemporary urban living. Gathering spaces are designed with flexible furniture arrangements, allowing users to reconfigure them according to their needs. This adaptability is essential in a community-oriented environment where diverse activities take place.
The architectural design also incorporates technology thoughtfully, integrating smart systems that enhance energy efficiency and user comfort. Automated lighting and climate control systems ensure that spaces are used efficiently and responsively, reducing environmental impact without compromising comfort. This forward-thinking approach highlights the importance of innovation in architecture, bridging traditional building practices with modern technology.
In addition to these functional components, the project embodies a thoughtful aesthetic that respects its surroundings. The interplay of textures and materials creates a visual rhythm that invites exploration. As users move through the spaces, they can appreciate the careful consideration given to scale, proportion, and material relations. The architecture conveys a sense of place, drawing inspiration from local art, culture, and landscape in a way that feels authentic and relatable.
For those interested in exploring the architectural depths of this project further, insights into the architectural plans, sections, and designs unveil the intricate thought processes that inform each facet of the design. Engaging with these elements provides a more nuanced understanding of the architectural ideas at play, illustrating how thoughtful design can indeed foster a more connected community and a responsive environment. As you delve deeper into the project presentation, consider how these design philosophies may inform future architectural endeavors.


 Matej Gurka
Matej Gurka 




















