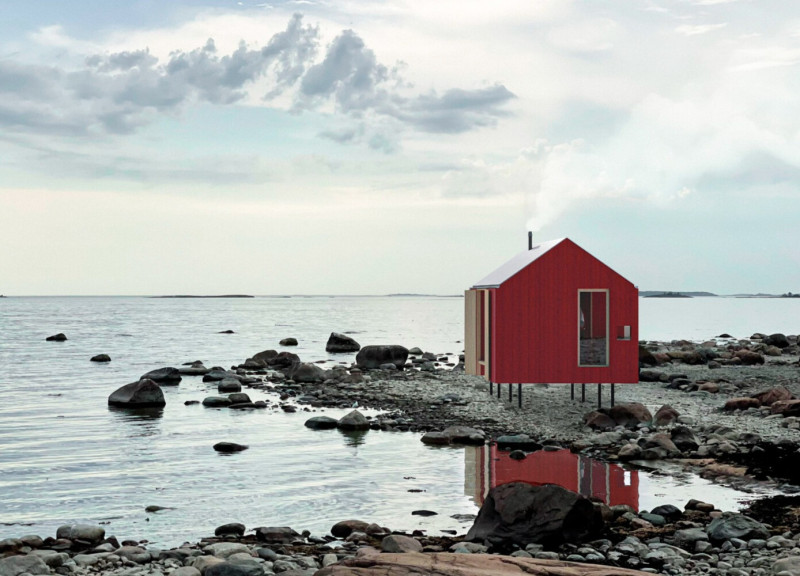5 key facts about this project
The primary function of the structure is to serve as a community center, designed to foster social interaction and provide space for various activities. The project is characterized by open and fluid spaces that encourage collaboration among users. The layout strategically positions communal areas, such as meeting rooms, event spaces, and recreational facilities, ensuring they are easily accessible and visually connected to each other. This thoughtful arrangement of spaces not only enhances user experience but also promotes a sense of belonging and community spirit.
A distinguishing feature of this project is its use of materials that resonate with the surrounding environment. The façade combines locally sourced natural stone and timber cladding, creating a warm and inviting texture that contrasts with the sleek, modern glass elements. This combination of materials fosters a dialogue between the building and its context, while also offering durability and low maintenance. The roof design incorporates overhangs that provide necessary shade, reducing energy consumption while ensuring the comfort of occupants.
In terms of unique design approaches, the project showcases an emphasis on sustainability. The architectural design incorporates passive solar strategies, natural ventilation, and rainwater harvesting systems, reflecting a commitment to environmental stewardship. This sustainable design ethos is woven into the fabric of the project, allowing it to serve not only its immediate community but also the environment by reducing its ecological footprint.
Furthermore, the incorporation of green spaces, including landscaped gardens and terraces, enhances both the aesthetic quality of the building and its functionality. These areas provide users with opportunities to engage with nature, promoting well-being and mindfulness. The design integrates indoor and outdoor spaces fluidly, creating a seamless transition that encourages outdoor activities and social gatherings.
The interior spaces are characterized by high ceilings and large windows, allowing natural light to permeate deep into the building. This deliberate choice not only reduces reliance on artificial lighting but also creates an uplifting atmosphere for the occupants. The use of neutral color palettes in conjunction with natural materials enhances the openness and spaciousness of the interior, thus cultivating an inviting environment.
The site planning aspect of the project takes into consideration the surrounding topography and access routes, providing clear pathways that connect users to transportation networks and nearby cultural landmarks. This thoughtful site integration minimizes disruption to the landscape while ensuring accessibility and encouraging community interaction.
Design elements such as sustainable landscaping, multifunctional spaces, and flexible furniture arrangements further highlight this project's commitment to adaptability and user-centered design. By prioritizing functionality and aesthetic coherence, this architecture elevates the overall user experience and fosters a vibrant community setting.
As the design unfolds, it becomes increasingly apparent how architecture can serve as a tool for community engagement. The careful consideration of user needs and the surrounding environment culminates in a project that is both practical and innovative. For those interested in a deeper understanding of the architectural aspects of this endeavor, exploring the architectural plans, architectural sections, and architectural designs will provide insight into the thoughtful decisions made throughout the design process. Engaging with the presented materials will illuminate the underlying architectural ideas that shape this project and its potential impact on the community it serves.


























