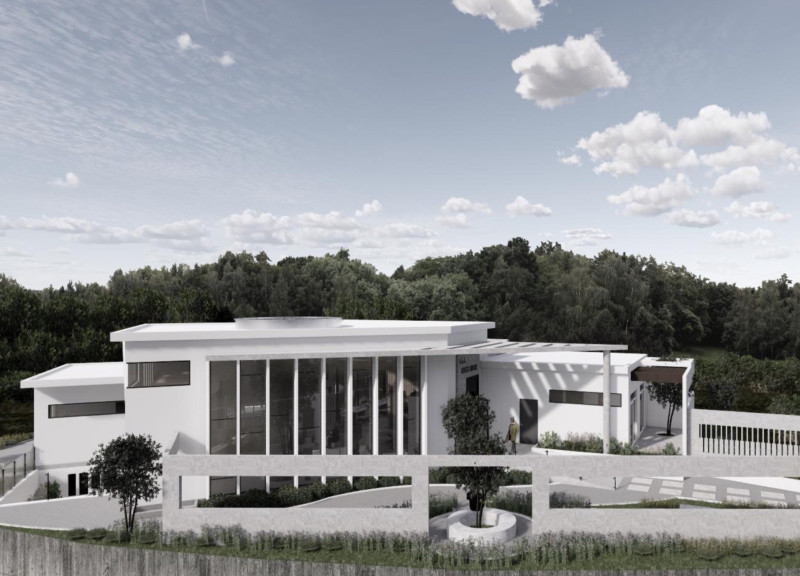5 key facts about this project
The architectural design represents a seamless blend of functional living space and an immersive cultural experience. The intention behind the project is to create an environment that fosters both relaxation and educational opportunities, allowing visitors to appreciate the painstaking art of olive oil production while enjoying the natural beauty of the surroundings. This duality is evident in the careful organization of spaces within the building.
The layout consists of spacious guest accommodations designed for comfort and privacy, each uniquely oriented to take advantage of natural light and views of the verdant landscape. These rooms are strategically placed to ensure guests feel connected to nature while enjoying the tranquility of their environment. The heart of the guest house features a multipurpose area designed for a variety of functions, from communal dining to olive oil tasting sessions. This flexible space encourages social interaction among guests, reinforcing the project's goal of community engagement.
Architectural details throughout the guest house highlight a commitment to sustainability and local materials. The use of reinforced concrete provides a stable foundation and durable structure, allowing the building to withstand the climatic conditions typical of the region. Expansive glass windows are incorporated throughout the design, maximizing natural light and framing views of the exterior landscape, thereby blurring the lines between indoors and outdoors. Stone is utilized for both flooring and wall finishes, bringing an organic warmth to the space that resonates with the surrounding environment. Wood elements are present in various details across the interior, adding a touch of comfort while enhancing acoustic properties.
Unique design approaches are evident in the project's commitment to natural ventilation and energy efficiency. The design encourages the flow of air through strategically placed openings, reducing reliance on artificial heating and cooling systems. By harnessing the prevailing winds, the guest house creates a pleasant indoor climate year-round. Additionally, the implementation of skylights in communal areas fills the spaces with natural light, significantly enhancing the overall ambiance.
Further distinguishing features include the landscaping that surrounds the building. Outdoor terraces and gardens are carefully integrated into the design, inviting guests to explore the natural flora of the region while providing spaces to unwind outside. The pathways and seating areas within the gardens encourage outdoor interaction and foster a deeper connection to the local environment.
Overall, the Verde Olive Guest House stands as a model of contemporary architecture that respects and reflects its historical context. The thoughtful integration of modern design with essential aspects of local culture creates a unique experience for visitors, enriching their stay through engagement with the local traditions of olive oil production.
For those interested in gaining further insights into the project, a thorough exploration of the architectural plans, sections, and designs will provide a comprehensive understanding of the architecture and how these elements are woven together to realize the project's vision. Discovering these architectural ideas will shed light on the intricate details that contribute to the overall narrative of the Verde Olive Guest House.


























