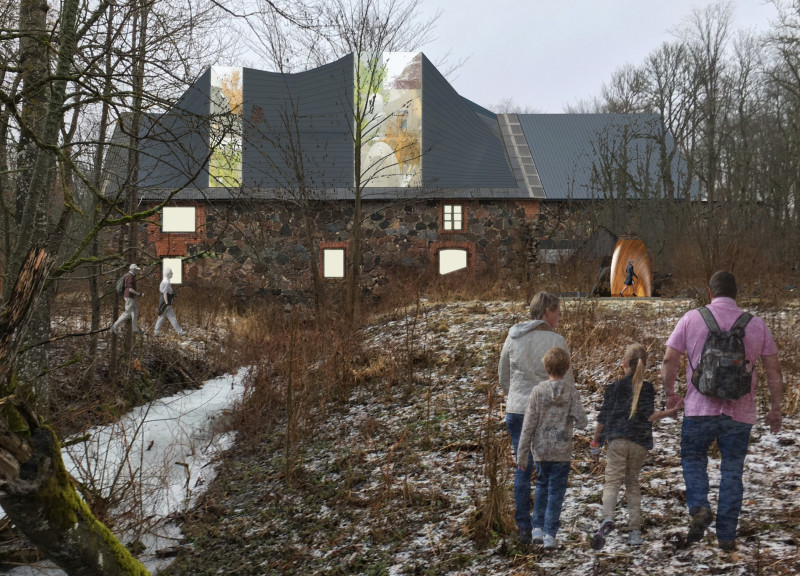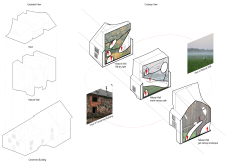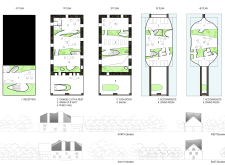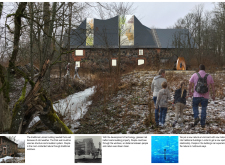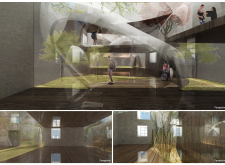5 key facts about this project
This project functions as a multi-purpose community space, designed to accommodate various activities including yoga classes, social gatherings, and dining experiences. The layout encourages interaction and engagement among users, fostering a sense of community that resonates with the cultural context of its location. By providing flexible spaces that can adapt to different uses, the project successfully meets the dynamic needs of its occupants, promoting an inclusive environment.
Key architectural elements contribute to the overall design narrative. One of the most distinctive features is the Natural Wall, which comprises a double-glazed glass facade. This innovative approach enhances the building’s connection to its surroundings, allowing for ample natural light while maintaining energy efficiency. The transparency of the wall also serves a dual purpose—creating visual links to the exterior landscape while inviting nature into the interior spaces. This design choice not only highlights the beauty of the natural environment but also fosters well-being among users by connecting them to the outdoors.
In terms of materials, the project employs natural stone for its structural base, echoing traditional construction methodologies that provide thermal mass and durability. Sustainable woods used for interior finishes, coupled with a metal roof that features a unique contour, create a harmonious blend of textures and forms. The careful selection of materials reflects both environmental responsibility and respect for local craftsmanship, ensuring that the building is both functional and aesthetically pleasing.
The spatial organization of the project further emphasizes its community-oriented philosophy. Open floor plans encourage fluid movement throughout the spaces, allowing users to navigate seamlessly between different areas. The design integrates changing rooms, reception areas, and communal rooms, facilitating various activities while maintaining a cohesive overall flow. Unique landscaping inside the building enhances this relationship between interior and exterior spaces, seamlessly extending the experience of nature into the daily lives of the occupants.
The architectural design stands out due to its ability to balance modern innovation with historical references, creating a structure that respects cultural heritage while inviting contemporary practices. This synthesis of old and new is evident in the innovative use of glass and the structure's dynamic silhouette. Both elements serve to broaden the architectural narrative, emphasizing the importance of context in design.
As you explore this architectural project further, you'll find detailed architectural plans, sections, and visuals that offer deeper insights into the design concepts. Each element of the project has been meticulously considered to foster an enriching environment that invites users to engage, reflect, and connect with both the space and each other. For those interested in understanding the nuances of architectural design, reviewing these materials will provide a comprehensive view of the project’s intent, aesthetic decisions, and functional strategies.


