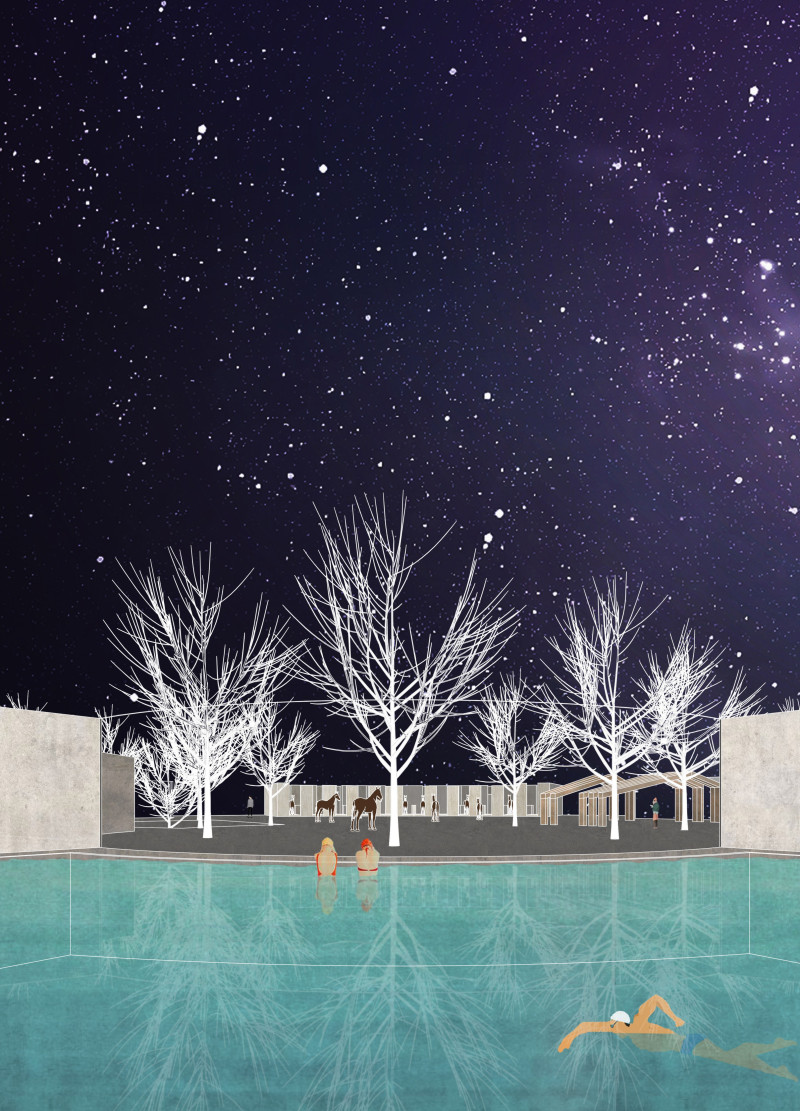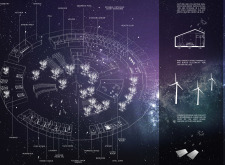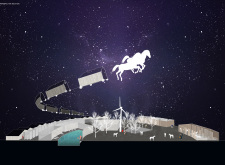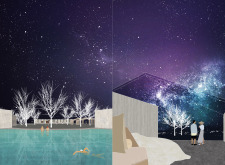5 key facts about this project
The core function of the project revolves around creating a holistic living experience that supports both personal and communal needs. The circular layout reduces barriers, facilitating easy access to different areas and encouraging social connections. This engagement is further enriched by various functional spaces that cater to diverse lifestyles, incorporating flexible housing units that adapt to the needs of residents. Each dwelling is designed with an emphasis on comfort and functionality, allowing for a dynamic arrangement of private living areas while also accommodating communal activities.
At the heart of this architectural project lies an array of community facilities, which are essential in promoting interaction and collaboration among residents. These spaces include communal kitchens and dining areas, designed to inspire shared meals and collective experiences. Additionally, the project includes recreational amenities, such as a swimming pool, a sauna, and a health club, which contribute to the overall wellness of the community. Each aspect carefully considers the balance between individual priorities and communal well-being, thus enriching the living experience for all.
The materiality of the design plays a significant role in its success, with a thoughtful selection reflective of the project’s commitment to sustainability. Natural stone provides durability while enhancing thermal performance. The use of wood connects the architecture to nature, adding warmth to both internal and external spaces. Metal elements ensure structural integrity and design adaptability, while large glass windows invite natural light, creating an uplifting atmosphere and a seamless connection with the outdoors.
What sets this architectural project apart is the innovative approach to modularity. The housing units are intentionally designed to be reconfigurable, allowing residents to adjust their living spaces based on personal needs or family dynamics. This flexibility ensures that the community remains vibrant and responsive to change over time. Furthermore, the incorporation of eco-friendly systems, such as rainwater harvesting and renewable energy sources, exemplifies a modern commitment to reducing the ecological footprint while supporting a sustainable lifestyle.
The aesthetic integration of the design enhances its appeal and functionality. The architectural arrangement not only caters to the practical aspects of living but also frames picturesque views of the surrounding landscape, encouraging residents to engage with their environment. By prioritizing natural elements and sustainable technologies, the project inspires a more mindful approach to living that resonates with contemporary values.
Engaging with this architectural endeavor offers an opportunity to explore a thoughtful integration of design and functionality. The unique approaches to modular housing, sustainability, and community engagement are aspects worth examining in detail. For those interested in understanding the intricacies of this project further, reviewing the architectural plans, sections, and designs will provide a deeper insight into the innovative ideas presented. Connecting with these elements can enrich one's understanding of modern architectural practices and community-focused living.


























