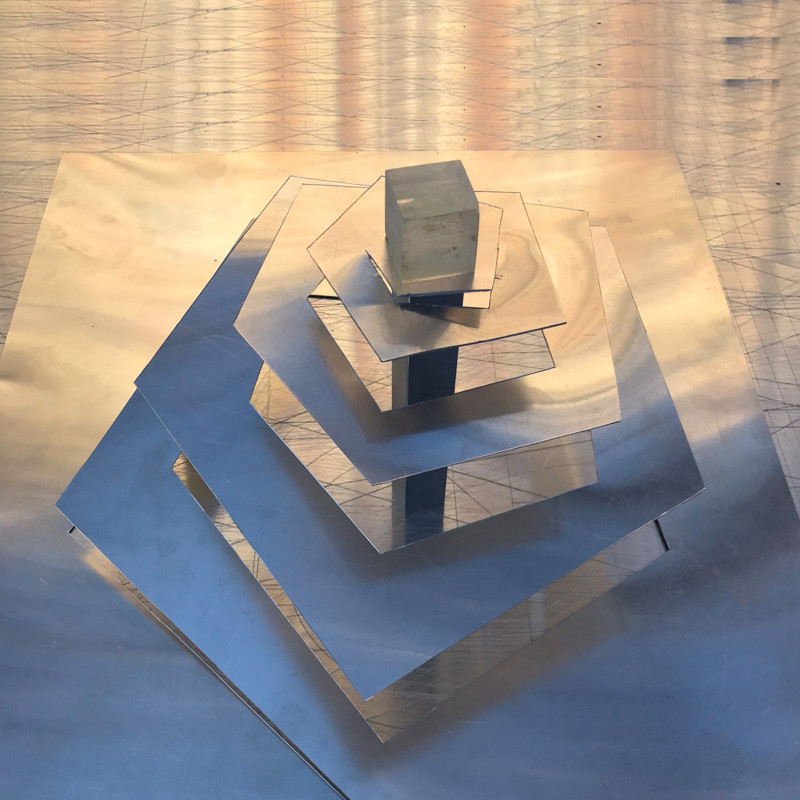5 key facts about this project
The design embodies a clear vision that balances aesthetics with functionality. Its layout facilitates a variety of activities, catering to the diverse needs of the users. Open spaces are interspersed with intimate areas, allowing for both community gatherings and private moments. This duality is central to the project's mission: to foster connection while also providing havens for reflection and solitude.
Key elements of the project include its well-considered material palette, which features a combination of concrete, glass, wood, steel, brick, and natural stone. Concrete is used for structural components, underlining the project’s durability and robust character. The extensive use of glass enhances transparency and promotes a sense of openness, permitting natural light to permeate the interiors and foster a welcoming atmosphere. Wood introduces warmth and organic texture, prominently displayed in flooring and wall finishes. Steel serves not only as a structural element but also as a design feature, offering flexibility in the architectural expression. Brick has been thoughtfully incorporated into the façade, providing both thermal mass and a visual connection to the locale's architectural heritage. Natural stone elements add a layer of sophistication and permanence, further enriching the sensory experience of the space.
Unique design approaches are evident throughout the project. The façade is characterized by a rhythmic interplay of solid and void, creating a dynamic appearance that varies from different vantage points throughout the day. This intentional design encourages viewers to engage with the structure, prompting curiosity and admiration. Innovative landscaping strategies further amplify the architectural experience by blurring the boundaries between built and natural environments. Green roofs and vertical gardens not only enhance the aesthetic experience but also contribute to the sustainable ethos of the project, improving urban biodiversity and energy efficiency.
The incorporation of smart building technologies is another notable aspect of the project, contributing to functionality in a contemporary context. Energy-efficient lighting systems, automated climate control, and integrated communication networks ensure that the design meets modern standards for comfort and sustainability without compromising its architectural integrity.
The architecture's commitment to sustainability can be observed in the selection of materials and technologies that contribute to a lower environmental footprint. The project employs rainwater harvesting systems and solar panels, which underscore its operational responsibility and align with broader ecological goals within the community.
In summary, this architectural project exemplifies a harmonious blend of form, function, and sustainability. It serves as a vital addition to the community, encouraging interaction, fostering environmental stewardship, and enhancing the overall quality of life for its users. Readers interested in a deeper exploration of this architectural endeavor are encouraged to review the architectural plans, architectural sections, and architectural ideas that further illustrate the thoughtful intention and comprehensive design approach. Engaging with these elements will offer a richer understanding of how this project’s design has effectively responded to both its contextual demands and the needs of its users.


























